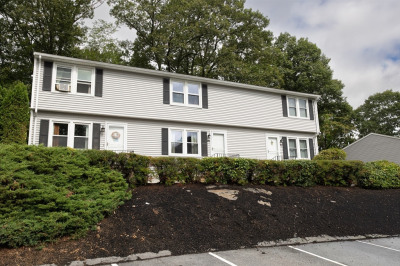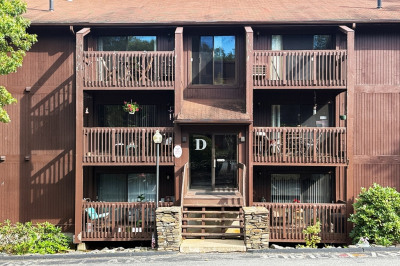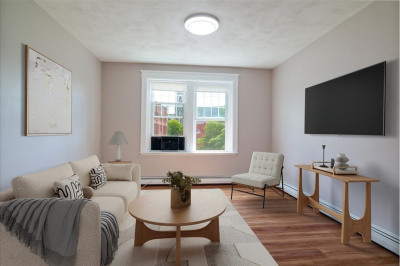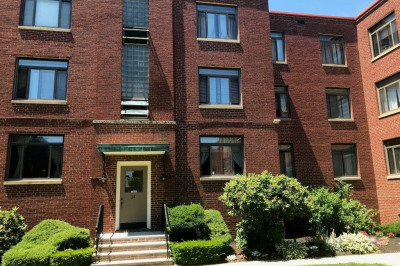$255,000
2
Beds
1
Bath
1,291
Living Area
-
Property Description
Welcome home to 51 Sterling St! This charming two-bedroom, one-bathroom Worcester condo offers a spacious layout with a separate living room, formal dining room, and an inviting eat-in kitchen featuring stainless steel appliances. Bright and open, the home is filled with natural light and boasts gleaming hardwood floors throughout most rooms. The main bedroom features a generous 3.5' x 12' closet, and the home offers tons of storage throughout. Meticulously maintained, it also includes a delightful sunroom. Conveniently located with easy access to city amenities and major routes for effortless commuting.
-
Highlights
- Heating: Forced Air, Natural Gas
- Parking Spots: 1
- Property Type: Condominium
- Total Rooms: 5
- Year Built: 1910
- HOA Fee: $140
- Property Class: Residential
- Stories: 1
- Unit Number: 3
- Status: Active
-
Additional Details
- Appliances: Range, Microwave, Refrigerator, Washer, Dryer
- Construction: Frame
- Exterior Features: Screens, Rain Gutters
- Interior Features: Wainscoting, Lighting - Sconce, Lighting - Overhead, Closet, Entry Hall, Sun Room, Kitchen
- Roof: Shingle
- Total Number of Units: 3
- Year Built Source: Public Records
- Basement: N
- Exclusions: Furniture And Contents Negotiable.
- Flooring: Wood, Flooring - Stone/Ceramic Tile, Flooring - Hardwood, Flooring - Wall to Wall Carpet
- Pets Allowed: Yes w/ Restrictions
- SqFt Source: Public Record
- Year Built Details: Actual
- Zoning: R
-
Amenities
- Community Features: Public Transportation, Shopping, Tennis Court(s), Park, Golf, Medical Facility, Highway Access, T-Station
- Parking Features: Off Street, On Street, Common, Paved
-
Utilities
- Electric: 100 Amp Service
- Water Source: Public
- Sewer: Public Sewer
-
Fees / Taxes
- Assessed Value: $245,000
- HOA Fee Includes: Water, Sewer, Insurance, Snow Removal
- Taxes: $3,232
- HOA Fee Frequency: Monthly
- Tax Year: 2025
Similar Listings
Content © 2025 MLS Property Information Network, Inc. The information in this listing was gathered from third party resources including the seller and public records.
Listing information provided courtesy of Keller Williams Pinnacle Central.
MLS Property Information Network, Inc. and its subscribers disclaim any and all representations or warranties as to the accuracy of this information.






