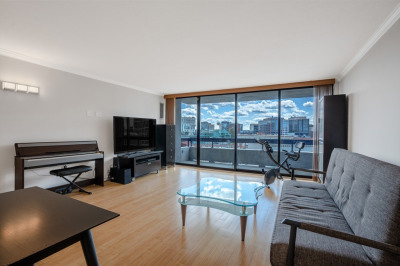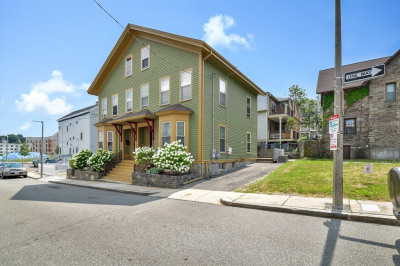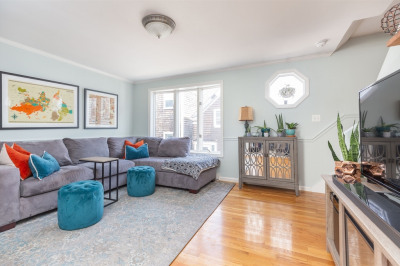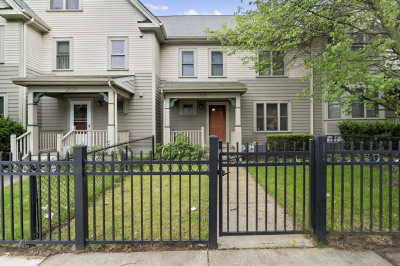$749,000
3
Beds
1
Bath
1,712
Living Area
-
Property Description
Welcome to this delightful attached 2-bedroom, 1-bathroom home with a bonus loft located in the vibrant and sought-after neighborhood of Roxbury. Combining classic charm with contemporary upgrades, this residence offers an inviting atmosphere and modern amenities for comfortable living. This home has been thoughtfully updated with stylish finishes and energy-efficient features, including solar panels to help you save on utility costs. The property maintains its classic appeal while incorporating modern touches for a seamless blend of old and new.Situated in the heart of Roxbury, you’re close to local amenities, parks, and public transportation.Adjacent 1800 sqft buildable lot included in the sale.Spouse is selling the attached single family see MLS # 73365742 they would like to sell all as a package deal.
-
Highlights
- Area: Roxbury's Fort Hill
- Heating: Forced Air
- Property Class: Residential
- Style: Colonial
- Year Built: 1900
- Cooling: Window Unit(s)
- Parking Spots: 4
- Property Type: Single Family Residence
- Total Rooms: 7
- Status: Active
-
Additional Details
- Appliances: Microwave, Refrigerator, Washer, Dryer
- Exterior Features: Deck - Wood
- Flooring: Hardwood
- Lot Features: Other
- Roof: Wood
- Year Built Details: Approximate
- Zoning: R1
- Exclusions: Tv's & All Personal Property Belonging To The Sellers. Adjacent Lot Not Included In Sale
- Fireplaces: 1
- Foundation: Slab
- Road Frontage Type: Public
- SqFt Source: Public Record
- Year Built Source: Public Records
-
Amenities
- Community Features: Public Transportation, Shopping, Park, Walk/Jog Trails, Medical Facility, Laundromat, Highway Access, House of Worship, Public School, T-Station, University
- Parking Features: Off Street, On Street
-
Utilities
- Electric: 100 Amp Service
- Water Source: Public
- Sewer: Public Sewer
-
Fees / Taxes
- Assessed Value: $479,400
- Taxes: $5,551
- Tax Year: 2025
Similar Listings
Content © 2025 MLS Property Information Network, Inc. The information in this listing was gathered from third party resources including the seller and public records.
Listing information provided courtesy of YPC Real Estate.
MLS Property Information Network, Inc. and its subscribers disclaim any and all representations or warranties as to the accuracy of this information.






