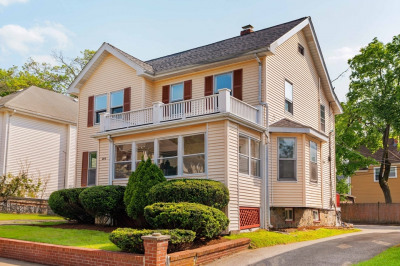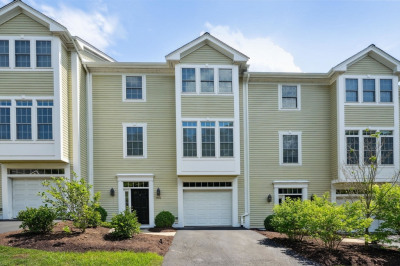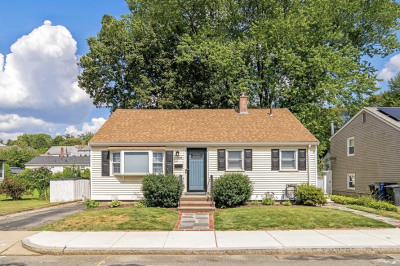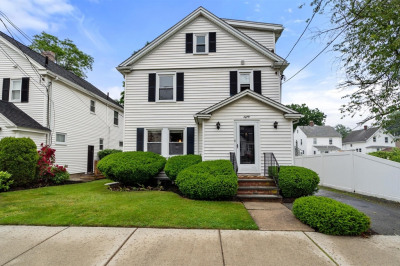$729,000
3
Beds
1/1
Bath
1,250
Living Area
-
Property Description
Charming Nantucket-style Cape on a lush, level, fenced lot—a true gardener’s paradise w/ fruit trees, flowering bushes, and mature landscaping. Beautiful hardwood floors, central air, newer windows, and fresh paint throughout. Cook’s kitchen features granite counters, tumbled marble backsplash, and new tile flr. 1st-floor bedroom and full bath offer flexible living. Updated baths, clean basement, and new high-efficiency heating system. New bulkhead. Off-street parking. Peaceful neighborhood yet walkable to VA Hospital, Spring St buses, commuter rail, and shops. Minutes to Millennium Park & Longwood Medical. Close to Roxbury Latin, Catholic Memorial, and Rte 128. A well-maintained, move-in-ready home!
-
Highlights
- Area: West Roxbury
- Heating: Baseboard, Hot Water, Oil
- Property Class: Residential
- Style: Cape
- Year Built: 1960
- Cooling: Central Air
- Parking Spots: 2
- Property Type: Single Family Residence
- Total Rooms: 6
- Status: Active
-
Additional Details
- Appliances: Water Heater, Range, Dishwasher, Disposal, Microwave, Refrigerator, Washer, Dryer
- Construction: Frame
- Flooring: Marble, Hardwood
- Lot Features: Level
- Roof: Shingle
- Year Built Details: Actual
- Zoning: R1
- Basement: Full
- Exterior Features: Patio, Storage, Professional Landscaping, Fenced Yard, Fruit Trees, Garden
- Foundation: Concrete Perimeter
- Road Frontage Type: Public
- SqFt Source: Public Record
- Year Built Source: Public Records
-
Amenities
- Community Features: Public Transportation, Shopping, Park, Medical Facility, Bike Path, Conservation Area, Highway Access, House of Worship, Private School, Public School, T-Station
- Parking Features: Paved Drive, Off Street, Stone/Gravel
-
Utilities
- Electric: Circuit Breakers, 200+ Amp Service
- Water Source: Public
- Sewer: Public Sewer
-
Fees / Taxes
- Assessed Value: $567,000
- Taxes: $722
- Tax Year: 2025
Similar Listings
Content © 2025 MLS Property Information Network, Inc. The information in this listing was gathered from third party resources including the seller and public records.
Listing information provided courtesy of Commonwealth Standard Realty Advisors.
MLS Property Information Network, Inc. and its subscribers disclaim any and all representations or warranties as to the accuracy of this information.






