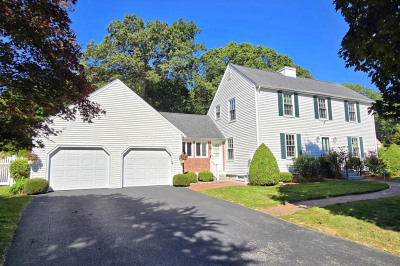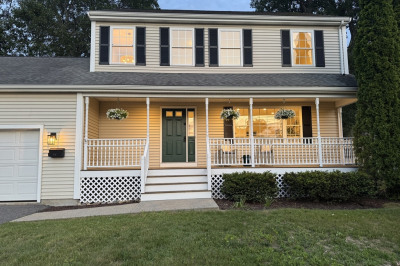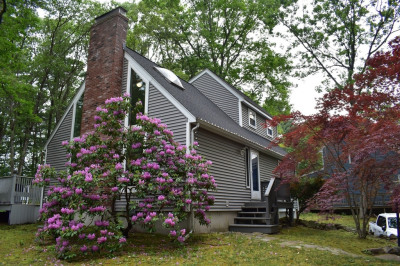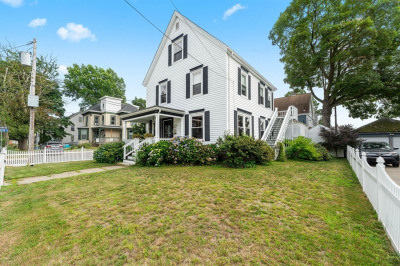$668,000
4
Beds
2/1
Baths
2,408
Living Area
-
Property Description
Immaculate, spacious, and bright single-family on a cul de sac street abutting over 200 acres of natural land. Large and open floor plan. Living room with fireplace, dining room, expansive eat-in kitchen w/bay window, 1/2 bathroom, and an additional room with separate entrance that can be used as an office with sliders to an amazing deck overlooking the back yard. Attached 2 car garage. On the second floor, you would find 4 bedrooms and 2 full bathrooms, Master suite has an amazing bathroom with a jacuzzi tub and stand up shower, 2 closets, a private balcony, and a ceiling fan, bedroom 2 features cathedral ceiling, ceiling fan, ample closet space and entrance to an unfinished loft over the garage. The finished basement has an open floor plan with a bulkhead to the backyard and is currently being used as an amazing Art Showroom with a great collection. X-large updated driveway w/circular drive. Solar panels, close proximity to groceries, shopping center and all major roads and highways.
-
Highlights
- Cooling: Ductless
- Heating: Baseboard, Oil, Electric, Active Solar
- Property Class: Residential
- Total Rooms: 8
- Status: Closed
- Has View: Yes
- Parking Spots: 4
- Property Type: Single Family Residence
- Year Built: 1985
-
Additional Details
- Appliances: Water Heater, Electric Water Heater, Solar Hot Water
- Construction: Frame
- Fireplaces: 1
- Lot Features: Wooded, Level
- View: Scenic View(s)
- Year Built Source: Public Records
- Basement: Full
- Exterior Features: Deck
- Foundation: Block
- Roof: Shingle
- Year Built Details: Actual
- Zoning: G
-
Amenities
- Covered Parking Spaces: 2
- Parking Features: Attached, Paved Drive, Off Street
-
Utilities
- Sewer: Public Sewer
- Water Source: Public
-
Fees / Taxes
- Assessed Value: $608,800
- Compensation Based On: Net Sale Price
- Taxes: $7,586
- Buyer Agent Compensation: 2%
- Tax Year: 2024
Similar Listings
Content © 2025 MLS Property Information Network, Inc. The information in this listing was gathered from third party resources including the seller and public records.
Listing information provided courtesy of Boston Property Group INC.
MLS Property Information Network, Inc. and its subscribers disclaim any and all representations or warranties as to the accuracy of this information.






