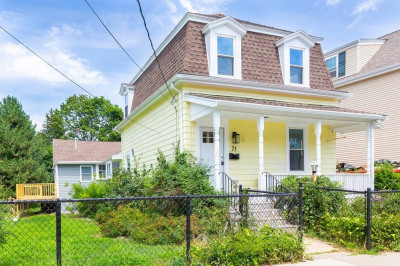$725,000
5
Beds
3
Baths
1,921
Living Area
-
Property Description
Welcome to one of the nicest houses in Everett. This four/five bedroom Colonial offers a lovely foyer, Large cabinet kitchen w/dishwasher/disposal, gas stove and sliders that lead onto a beautiful deck which overlooks Boston. Living room & dining room combination with c/t flooring. Large room off kitchen with sliders to deck and cabinet closet, ceiling fan and hardwood flooring. Bath with circular enclosed shower also on first floors. Second floors boast four good size bedrooms, all with good closet space , wood and carpeting flooring. Full c/t bath. Third floor had two unfinished storage areas. Walkout lower level with small kitchenette, bedroon and full bath. Three-zoned gas hot water heat, hot water by gas, full circuit breaker panel and washer/drier in basement. Central air conditioning. Replacement windows. Huge patio under c/t deck. Nicely leveled tiered rear yard. Parking for four or five cars. Washer/dryer & refrigerator as a gift to buyers, Great family house. A MUSm
-
Highlights
- Cooling: Central Air, Window Unit(s)
- Heating: Central, Baseboard, Natural Gas
- Property Class: Residential
- Style: Colonial
- Year Built: 1915
- Has View: Yes
- Parking Spots: 5
- Property Type: Single Family Residence
- Total Rooms: 8
- Status: Closed
-
Additional Details
- Appliances: Range, Dishwasher, Disposal, Microwave, Refrigerator, Washer, Dryer, Utility Connections for Gas Range, Utility Connections for Gas Oven
- Construction: Frame
- Flooring: Wood, Tile
- Foundation Area: 999
- Road Frontage Type: Public
- View: City View(s), City
- Year Built Source: Public Records
- Basement: Full, Finished, Walk-Out Access
- Exterior Features: Porch, Deck, Fenced Yard, City View(s)
- Foundation: Block
- Lot Features: Sloped
- Roof: Shingle
- Year Built Details: Approximate
- Zoning: Res
-
Amenities
- Community Features: Public Transportation, Park, Medical Facility, Public School
- Security Features: Security System
- Parking Features: Paved Drive, Off Street
-
Utilities
- Electric: 220 Volts, Circuit Breakers
- Water Source: Public
- Sewer: Public Sewer
-
Fees / Taxes
- Assessed Value: $555,700
- Compensation Based On: Gross/Full Sale Price
- Taxes: $6,547
- Buyer Agent Compensation: 1.5%
- Tax Year: 2023
Similar Listings
Content © 2025 MLS Property Information Network, Inc. The information in this listing was gathered from third party resources including the seller and public records.
Listing information provided courtesy of JRS Properties, Inc..
MLS Property Information Network, Inc. and its subscribers disclaim any and all representations or warranties as to the accuracy of this information.






