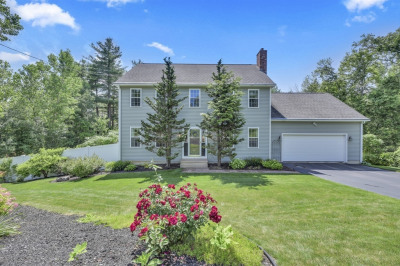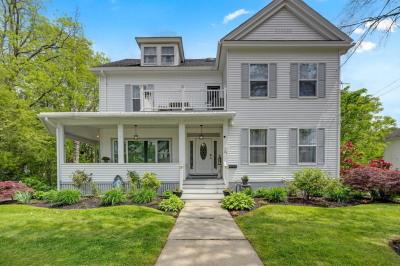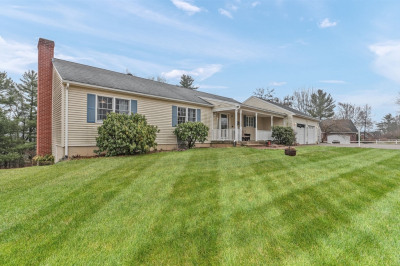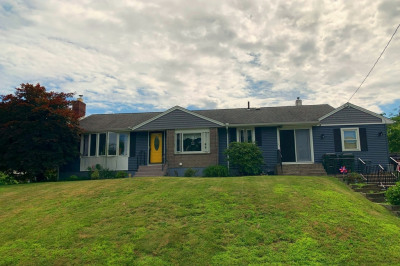$499,900
4
Beds
2
Baths
2,124
Living Area
-
Property Description
Classic Dutch Colonial perfectly set on Fiske Hill. An inviting hearth flanked by raised panel walls sets a warm tone for the living room. A beamed ceiling adds traditional charm. The rooms' southern and western facing picture windows welcome great mid-day and afternoon sun. The kitchen is equipped with stainless steel appliances, an island and ample room for table seating. The richly paneled office, complete with built-in book cases and its' own fireplace, offers an enviable work-from-home environment. The cozy family room leads to a mahogany deck and a large, two-tiered private back yard. There is a modestly-sized bedroom on the first floor with direct access to a full bath. Three larger bedrooms are found upstairs. There is also potentially finish-able space above the oversized garage. The walk-up attic is accessed through the sewing room. An original fireplaced family room is located in the walk-out basement This home offers incredible potential in a premium location.
-
Highlights
- Acres: 1
- Parking Spots: 6
- Property Type: Single Family Residence
- Total Rooms: 9
- Status: Active
- Heating: Steam, Oil, Fireplace(s), Fireplace
- Property Class: Residential
- Style: Colonial
- Year Built: 1945
-
Additional Details
- Appliances: Water Heater, Tankless Water Heater, Range, Dishwasher, Microwave, Refrigerator, Washer, Dryer
- Construction: Frame
- Fireplaces: 3
- Foundation: Stone
- Lot Features: Gentle Sloping, Level
- Roof: Shingle
- Year Built Details: Actual
- Zoning: Sr
- Basement: Full, Partially Finished, Walk-Out Access, Interior Entry
- Exterior Features: Deck - Wood, Patio, Rain Gutters
- Flooring: Plywood, Tile, Hardwood, Flooring - Hardwood
- Interior Features: Attic Access, Home Office, Walk-up Attic
- Road Frontage Type: Public
- SqFt Source: Public Record
- Year Built Source: Public Records
-
Amenities
- Community Features: Shopping, Walk/Jog Trails, Medical Facility, Highway Access, Public School
- Parking Features: Attached, Paved Drive, Paved
- Covered Parking Spaces: 2
-
Utilities
- Electric: Circuit Breakers, 100 Amp Service
- Water Source: Public
- Sewer: Public Sewer
-
Fees / Taxes
- Assessed Value: $429,700
- Taxes: $6,845
- Tax Year: 2025
Similar Listings
Content © 2025 MLS Property Information Network, Inc. The information in this listing was gathered from third party resources including the seller and public records.
Listing information provided courtesy of Coldwell Banker Realty - Worcester.
MLS Property Information Network, Inc. and its subscribers disclaim any and all representations or warranties as to the accuracy of this information.






