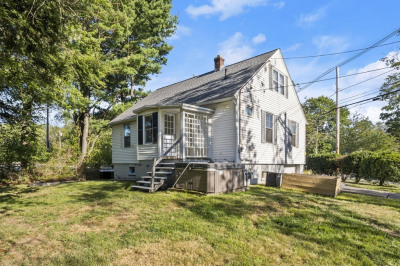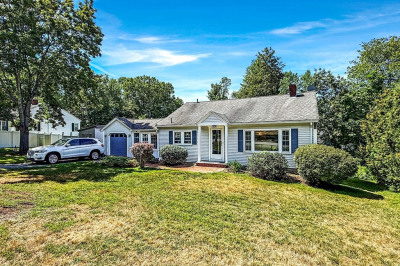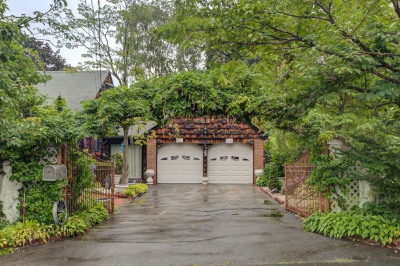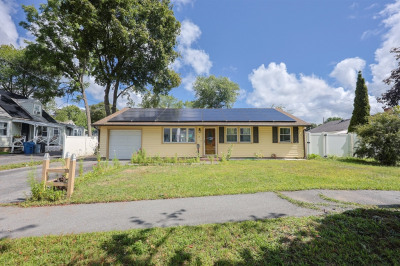$565,444
3
Beds
1
Bath
1,296
Living Area
-
Property Description
Nestled toward the back of Andover’s Shawsheen Village, 51 Dufton Road is a peaceful, sun-filled cape ready for its next chapter. Pull into the original carport and follow the updated stone walkway to a welcoming entry. Inside, an open living and kitchen area creates excellent flow, with two flexible first-floor bedrooms and a full bath. Upstairs are two additional bedrooms, one with built-ins and dual closets. The basement includes a laundry area and a recently installed hot water heater and oil tank (both under eight months old). Outside, you’ll find a fully fenced backyard, a charming front patio area, and a location tucked away from North Main Street and Route 133, while still offering convenient access to downtown Andover or 495.
-
Highlights
- Cooling: Central Air
- Parking Spots: 4
- Property Type: Single Family Residence
- Total Rooms: 6
- Status: Active
- Heating: Forced Air, Oil
- Property Class: Residential
- Style: Cape
- Year Built: 1950
-
Additional Details
- Appliances: Water Heater, Range, Microwave, Refrigerator, Washer, Dryer
- Construction: Frame
- Exterior Features: Porch - Enclosed
- Foundation: Concrete Perimeter
- Roof: Shingle
- Year Built Details: Actual
- Zoning: Sra
- Basement: Full, Interior Entry, Bulkhead, Sump Pump, Concrete, Unfinished
- Exclusions: Please See The Attached List Of Inclusions/Exclusions.
- Flooring: Wood, Tile, Laminate
- Interior Features: Sun Room
- SqFt Source: Public Record
- Year Built Source: Public Records
-
Amenities
- Community Features: Public Transportation, Shopping, Park, Walk/Jog Trails, Golf, Medical Facility, Laundromat, Conservation Area, Highway Access, House of Worship, Private School, Public School, T-Station, University
- Parking Features: Carport, Paved Drive, Off Street, Paved
-
Utilities
- Electric: Generator, Circuit Breakers
- Water Source: Public
- Sewer: Private Sewer
-
Fees / Taxes
- Assessed Value: $455,200
- Tax Year: 2024
- Compensation Based On: Gross/Full Sale Price
- Taxes: $5,863
Similar Listings
Content © 2025 MLS Property Information Network, Inc. The information in this listing was gathered from third party resources including the seller and public records.
Listing information provided courtesy of William Raveis R.E. & Home Services.
MLS Property Information Network, Inc. and its subscribers disclaim any and all representations or warranties as to the accuracy of this information.






