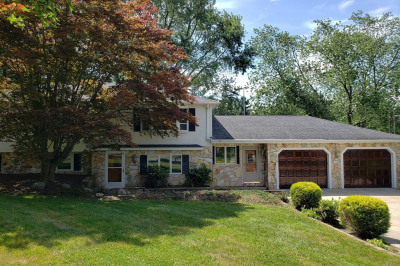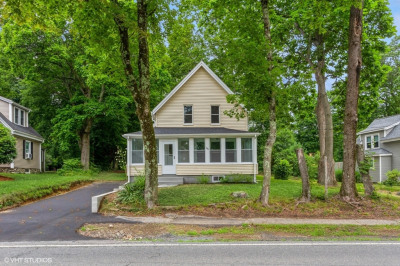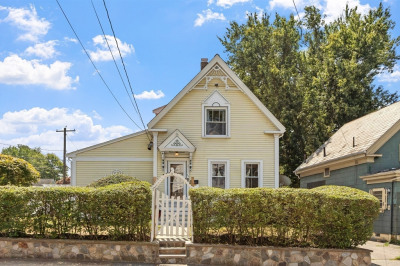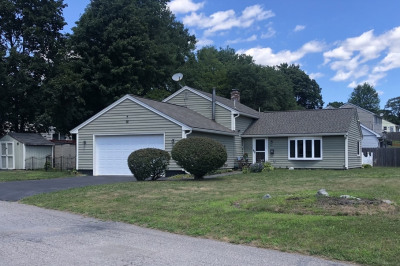$599,000
5
Beds
3
Baths
2,020
Living Area
-
Property Description
BOCKTON TOTAL MAKEOVER with a LOWER SALE PRICE. Offering 5 BEDROOMS, 3 Full BATHS & 2020 Sq Feet of Living Space. Plus a One Car Garage This Beautiful ONE LEVEL Ranch Style Home Also Comes with an In-Law Apartment Attached Situated on a Half Acre Private Backyard With a Patio and Firepit. Features include: A Newer Roof, A Newer Heating System, An Oversized Livingroom, An Eat-In Kitchen with a Kitchen Island, a Fireplaced Family Room, a Huge Primary Bedroom with a Master Bath, Plus Plenty of Closet Space. Close to Schools, Shopping, Restaurants, Coffee Shops, & the Tee Station. Ideal for the Large or Extended Family. Call for your Appointment Today.
-
Highlights
- Heating: Baseboard, Electric Baseboard, Natural Gas
- Property Class: Residential
- Style: Ranch
- Year Built: 1969
- Parking Spots: 6
- Property Type: Single Family Residence
- Total Rooms: 9
- Status: Active
-
Additional Details
- Appliances: Electric Water Heater, Range, Dishwasher, Microwave, Refrigerator
- Exterior Features: Patio, Rain Gutters
- Flooring: Carpet, Laminate
- Interior Features: In-Law Floorplan
- Road Frontage Type: Public
- SqFt Source: Public Record
- Year Built Source: Public Records
- Construction: Frame
- Fireplaces: 1
- Foundation: Slab
- Lot Features: Gentle Sloping
- Roof: Shingle
- Year Built Details: Actual
- Zoning: R1c
-
Amenities
- Community Features: Public Transportation, Shopping, Park, Medical Facility, Laundromat, Bike Path, Conservation Area, House of Worship, Public School, T-Station, Sidewalks
- Parking Features: Attached, Storage, Workshop in Garage, Paved Drive, Off Street, Paved
- Covered Parking Spaces: 1
-
Utilities
- Electric: Circuit Breakers, 100 Amp Service
- Water Source: Public
- Sewer: Public Sewer
-
Fees / Taxes
- Assessed Value: $469,100
- Taxes: $5,681
- Tax Year: 2025
Similar Listings
Content © 2025 MLS Property Information Network, Inc. The information in this listing was gathered from third party resources including the seller and public records.
Listing information provided courtesy of EXIT Premier Real Estate.
MLS Property Information Network, Inc. and its subscribers disclaim any and all representations or warranties as to the accuracy of this information.






