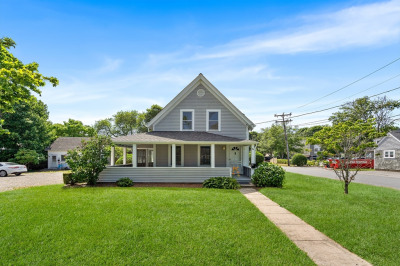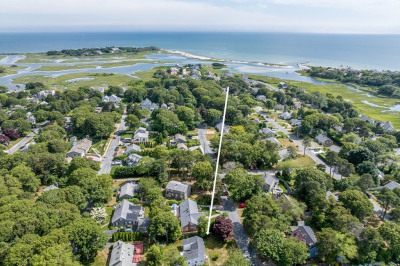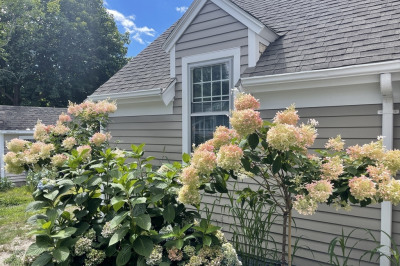$595,000
4
Beds
3
Baths
1,885
Living Area
-
Property Description
Situated in the heart of Hyannis, this property offers an opportunity teeming with potential in a prime location. Less than 1.5 miles from the ferries, Veterans Park and Keyes Memorial Beaches, it provides easy access to both beaches and island adventures. Tucked away just off Main St. in a relaxed setting, the location of this home puts you steps from bars, restaurants, artist shanties, boutiques, ice cream shops, live music, and more. While in need of updating, it offers a solid foundation for your vision. The main floor includes 2BR and 1 bath, plus a year-round income-producing apartment (subject to restrictions). A cozy bonus sitting room and an additional room at the back offer flexible space for a home office or other needs. Outside, multiple patios provide space for entertaining or gardening, and a large outbuilding adds storage/workshop potential. With ample parking and town sewer, and with the right enhancements, there is the potential to create your ideal Cape Cod home.
-
Highlights
- Area: Hyannis
- Parking Spots: 6
- Property Type: Single Family Residence
- Total Rooms: 8
- Status: Active
- Heating: Forced Air, Natural Gas
- Property Class: Residential
- Style: Cape
- Year Built: 1871
-
Additional Details
- Appliances: Water Heater, Range, Dishwasher, Refrigerator, Washer, Dryer, Gas Cooktop
- Construction: Frame
- Flooring: Wood, Tile, Vinyl, Flooring - Wood
- Interior Features: Bathroom - Full, Closet, Countertops - Paper Based, Attic Access, Accessory Apt., Sitting Room, Walk-up Attic
- Road Frontage Type: Public
- SqFt Source: Public Record
- Year Built Source: Public Records
- Basement: Partial, Bulkhead, Slab
- Exterior Features: Patio, Rain Gutters, Storage, Garden
- Foundation: Stone
- Lot Features: Level
- Roof: Shingle
- Year Built Details: Actual
- Zoning: 1
-
Amenities
- Community Features: Public Transportation, Shopping, Park, Golf, Medical Facility, Laundromat, Highway Access, House of Worship, Marina, Private School, Public School
- Waterfront Features: Bay, 1 to 2 Mile To Beach, Beach Ownership(Public)
- Parking Features: Assigned, Stone/Gravel, Unpaved
-
Utilities
- Electric: 100 Amp Service
- Water Source: Public
- Sewer: Public Sewer
-
Fees / Taxes
- Assessed Value: $518,500
- Taxes: $4,806
- Tax Year: 2025
Similar Listings
Content © 2025 MLS Property Information Network, Inc. The information in this listing was gathered from third party resources including the seller and public records.
Listing information provided courtesy of Property Cape Cod.
MLS Property Information Network, Inc. and its subscribers disclaim any and all representations or warranties as to the accuracy of this information.






