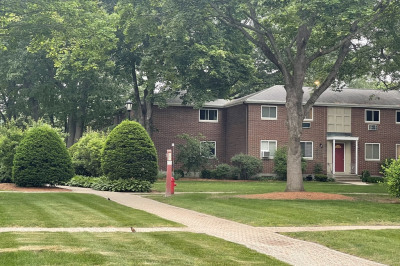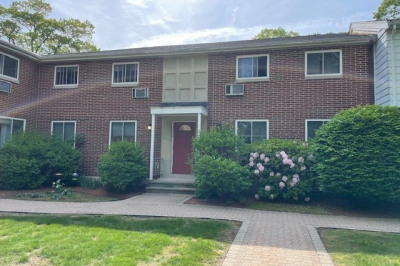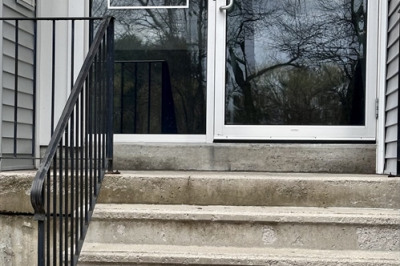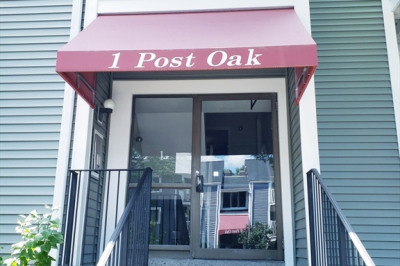$330,000
2
Beds
1
Bath
1,200
Living Area
-
Property Description
If you are looking for a two bedroom townhome near everything! Welcome Home to Bishop Gardens. This townhouse offers an open floor plan on the first level with large living room and dining area, complete with an oversized walk in pantry off of the kitchen. The second floor has two nice sized bedrooms and a tiled bath. The large unfinished basement space has laundry hookups and awaits your vision for an office, gym or game room! Conveniently located near highways, commuter train station, shopping, dining and all Framingham has to offer. This complex has Great outdoor space and is located across the street from the Fabulous Butterworth Park with tennis courts and playground. Walking distance to Jack's Abby Craft Brewery and restaurants! Don't miss this one!!
-
Highlights
- Building Name: Bishop Gardens
- Heating: Baseboard
- Parking Spots: 2
- Property Type: Condominium
- Unit Number: 51
- Status: Closed
- Cooling: Wall Unit(s)
- HOA Fee: $475
- Property Class: Residential
- Total Rooms: 5
- Year Built: 1957
-
Additional Details
- Appliances: Range, Dishwasher, Refrigerator
- Construction: Brick
- Flooring: Tile, Vinyl, Carpet
- Roof: Shingle
- Year Built Details: Approximate
- Zoning: Res
- Basement: Y
- Exterior Features: Porch
- Pets Allowed: Yes w/ Restrictions
- Total Number of Units: 108
- Year Built Source: Public Records
-
Amenities
- Community Features: Public Transportation, Shopping, Tennis Court(s), Park, Walk/Jog Trails, Laundromat, Highway Access, House of Worship, Public School, University
- Parking Features: Assigned, Guest
-
Utilities
- Electric: Circuit Breakers
- Water Source: Public
- Sewer: Public Sewer
-
Fees / Taxes
- Assessed Value: $249,600
- HOA Fee Frequency: Monthly
- Tax Year: 2024
- Compensation Based On: Net Sale Price
- HOA Fee Includes: Heat, Water, Sewer, Insurance, Maintenance Structure, Road Maintenance, Maintenance Grounds, Snow Removal
- Taxes: $3,110
Similar Listings
Content © 2025 MLS Property Information Network, Inc. The information in this listing was gathered from third party resources including the seller and public records.
Listing information provided courtesy of RPA Realty.
MLS Property Information Network, Inc. and its subscribers disclaim any and all representations or warranties as to the accuracy of this information.






