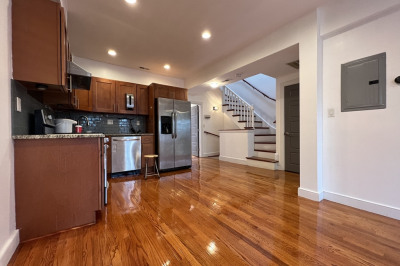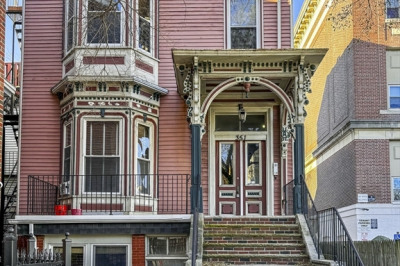$459,000
1
Bed
1
Bath
494
Living Area
-
Property Description
This charming 1-bedroom, 1-bathroom home offers a cozy 494 square feet of thoughtfully designed living space. Step into an inviting atmosphere highlighted by elegant hardwood floors that flow throughout the unit. The open-concept living area is seamlessly connected to the kitchen, perfect for casual entertaining or relaxing evenings at home. The bedroom is a peaceful retreat, featuring a spacious walk-in closet with a California Closet system to maximize storage and organization. The building offers common laundry on the first floor. This unit comes with the unique potential for a private entry expansion from the second-floor landing, offering you the opportunity to customize and enhance your living space. Additionally, roof deck rights present a fantastic potential to enjoy panoramic harbor views and outdoor relaxation right at home. Experience the best of urban living in a place where comfort meets convenience in the heart of South Boston. Be sure to check out the 3D Virtual Tour.
-
Highlights
- Area: South Boston
- Heating: Forced Air
- Property Class: Residential
- Stories: 1
- Unit Number: 3
- Status: Active
- Cooling: Window Unit(s)
- HOA Fee: $325
- Property Type: Condominium
- Total Rooms: 3
- Year Built: 1900
-
Additional Details
- Appliances: Range, Disposal, Refrigerator
- Flooring: Wood
- Roof: Rubber
- Total Number of Units: 3
- Year Built Source: Public Records
- Zoning: Cd
- Basement: N
- Pets Allowed: Yes
- SqFt Source: Master Deed
- Year Built Details: Approximate
- Year Converted: 2001
-
Amenities
- Waterfront Features: Beach Front, Bay, 0 to 1/10 Mile To Beach
-
Utilities
- Sewer: Public Sewer
- Water Source: Public
-
Fees / Taxes
- Assessed Value: $360,800
- Compensation Based On: Net Sale Price
- HOA Fee Includes: Water, Sewer, Insurance
- Taxes: $4,178
- Buyer Agent Compensation: 2%
- HOA Fee Frequency: Monthly
- Tax Year: 2025
Similar Listings
Content © 2025 MLS Property Information Network, Inc. The information in this listing was gathered from third party resources including the seller and public records.
Listing information provided courtesy of Compass.
MLS Property Information Network, Inc. and its subscribers disclaim any and all representations or warranties as to the accuracy of this information.






