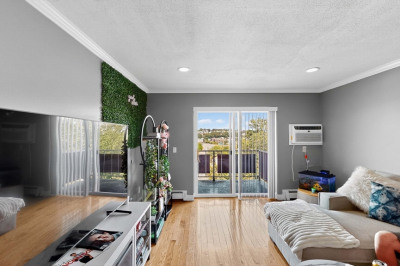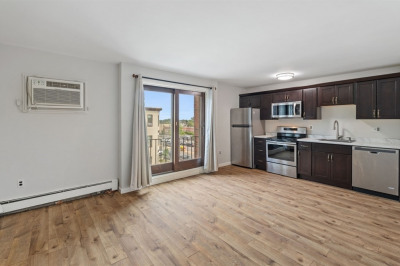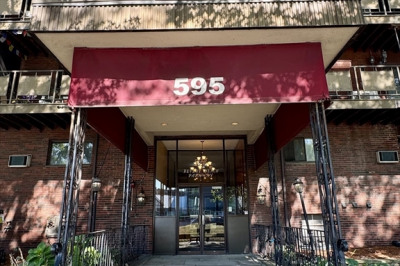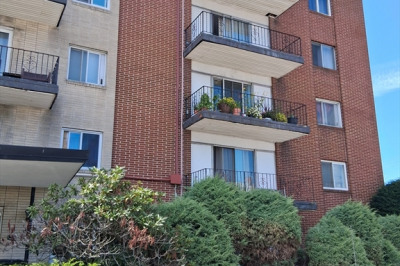$320,000
1
Bed
1
Bath
635
Living Area
-
Property Description
Beautifully maintained and sun-filled top-floor condo in the sought-after Prattville neighborhood! This spacious unit offers a generously sized bedroom, a bright living room, and an open concept kitchen—ideal for entertaining or everyday living. Easy-care laminated flooring flows throughout, adding warmth and convenience. The well-kept complex provides deeded, assigned parking, laundry facilities on each floor, and a no-smoking environment that reflects true pride of ownership. Perfectly situated across from the Ballpark, this home offers unbeatable commuter access—just minutes to downtown Boston via commuter rail, Silver Line, or bus routes. Close to Whidden Memorial Hospital, Route 16, I-95, and Route 128, this condo blends comfort, style, and a prime location for an exceptional lifestyle!
-
Highlights
- Building Name: 505 Washington Ave Condo Assoc
- Heating: Electric
- Parking Spots: 1
- Property Type: Condominium
- Total Rooms: 4
- Year Built: 1970
- Cooling: Window Unit(s)
- HOA Fee: $375
- Property Class: Residential
- Stories: 1
- Unit Number: 42
- Status: Active
-
Additional Details
- Appliances: Range, Dishwasher, Refrigerator, Freezer
- Construction: Brick
- Pets Allowed: Yes w/ Restrictions
- SqFt Source: Public Record
- Year Built Details: Actual
- Zoning: R1
- Basement: N
- Flooring: Tile, Carpet
- Roof: Rubber
- Total Number of Units: 32
- Year Built Source: Public Records
-
Amenities
- Community Features: Public Transportation, Shopping, Park, Medical Facility, Laundromat, Highway Access, House of Worship, Public School, T-Station
- Security Features: Intercom
- Parking Features: Assigned, Deeded
-
Utilities
- Electric: Circuit Breakers
- Water Source: Public
- Sewer: Public Sewer
-
Fees / Taxes
- Assessed Value: $225,400
- HOA Fee Includes: Heat, Sewer, Insurance, Maintenance Structure, Maintenance Grounds, Snow Removal, Trash
- Taxes: $2,594
- HOA Fee Frequency: Monthly
- Tax Year: 2025
Similar Listings
Content © 2025 MLS Property Information Network, Inc. The information in this listing was gathered from third party resources including the seller and public records.
Listing information provided courtesy of Lamacchia Realty, Inc..
MLS Property Information Network, Inc. and its subscribers disclaim any and all representations or warranties as to the accuracy of this information.






