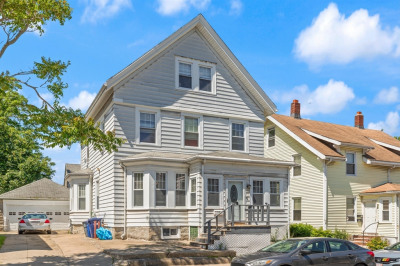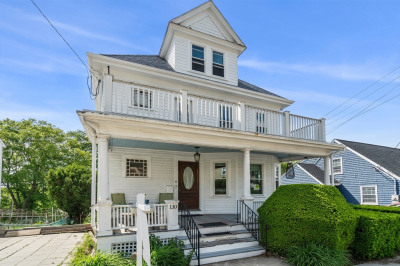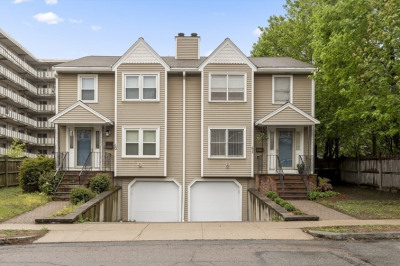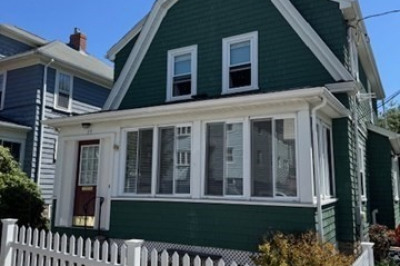$850,000
3
Beds
1/1
Bath
1,796
Living Area
-
Property Description
This well-loved Cape-style home, with great personality, has been cherished by the same family for almost 90 years and is filled with warmth, character, and solid craftsmanship. Step inside to find 3 generously sized bedrooms, 1¼ baths, beautiful gum wood moldings, and a welcoming floor plan that includes a cozy fireplaced living room. The kitchen features rich cherry cabinets, and a bonus room offers the perfect spot for a home office, playroom, or extra hangout space. (was originally a dentist's office) The small fenced back yard lets you enjoy your own private retreat with a peaceful patio and lush perennial plantings—ideal for relaxing or entertaining. No grass to cut! Tucked into a desirable East Watertown neighborhood, this home is conveniently located on the bus line and close to schools, restaurants, and shops. A true gem just waiting for your personal touch!
-
Highlights
- Cooling: Wall Unit(s), None
- Property Class: Residential
- Style: Cape
- Year Built: 1935
- Heating: Steam, Natural Gas
- Property Type: Single Family Residence
- Total Rooms: 7
- Status: Active
-
Additional Details
- Appliances: Gas Water Heater, Range, Disposal, Refrigerator, Washer, Dryer
- Exterior Features: Patio
- Flooring: Hardwood
- Lot Features: Corner Lot
- Roof: Shingle
- Year Built Details: Renovated Since
- Zoning: res
- Basement: Partially Finished, Garage Access
- Fireplaces: 1
- Foundation: Concrete Perimeter
- Road Frontage Type: Public
- SqFt Source: Public Record
- Year Built Source: Public Records
-
Amenities
- Community Features: Public Transportation, Pool, House of Worship, Public School
- Parking Features: Under, Paved Drive, Off Street
- Covered Parking Spaces: 1
-
Utilities
- Electric: Fuses, Circuit Breakers, 100 Amp Service
- Water Source: Public
- Sewer: Public Sewer
-
Fees / Taxes
- Assessed Value: $795,200
- Taxes: $9,288
- Tax Year: 2025
Similar Listings
Content © 2025 MLS Property Information Network, Inc. The information in this listing was gathered from third party resources including the seller and public records.
Listing information provided courtesy of RE/MAX On the Charles.
MLS Property Information Network, Inc. and its subscribers disclaim any and all representations or warranties as to the accuracy of this information.






