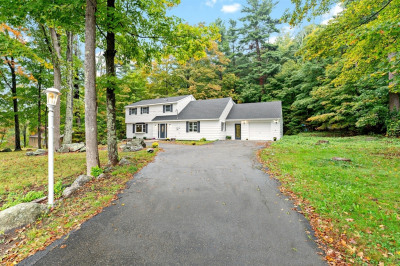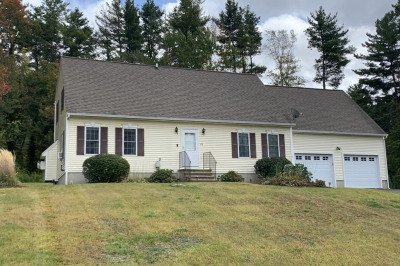$539,900
4
Beds
2
Baths
2,396
Living Area
-
Property Description
Welcome Home to this spacious, well-cared for, contemporary, with four garage spaces and plenty of privacy. Property is backed up by 33 acres of Opacum conservation land. Enjoy the sounds of nature on your composite and vinyl, wrap around deck. Owned solar panels, 5 Mitsubishi 2Hi units with 2 outdoor condenser units and five indoor heads, gas fireplace, pellet stove and BB electric give many affordable heating options. Roof replaced last year on home. Newer Rennai on demand hot water heater, 24kw Generac whole home generator, gas fireplace and gas grill. Three years young electric panel system. 3 car detached garage for all wood shop/storage/car needs. First floor has open floor plan with kitchen, dining, living room with cathedrals, gas FP, large windows and sliders to wrap around porch and sun room with hot tub. One first floor BR, two second-floor BRS and one lower level BR with large fam room, pellet stove and walk out.
-
Highlights
- Acres: 1
- Heating: Electric Baseboard, Natural Gas, Electric, Propane, Active Solar, Pellet Stove, Ductless
- Property Class: Residential
- Style: Contemporary
- Year Built: 1985
- Cooling: Active Solar, Ductless
- Parking Spots: 4
- Property Type: Single Family Residence
- Total Rooms: 7
- Status: Active
-
Additional Details
- Appliances: Water Heater, Range, Dishwasher, Refrigerator
- Exterior Features: Balcony / Deck, Balcony - Exterior, Deck - Composite, Rain Gutters, Hot Tub/Spa, Storage, Fenced Yard
- Flooring: Wood, Tile, Vinyl, Carpet, Laminate
- Interior Features: Ceiling Fan(s), Vaulted Ceiling(s), Sun Room, Sauna/Steam/Hot Tub
- Road Frontage Type: Public
- SqFt Source: Public Record
- Year Built Source: Public Records
- Basement: Full, Finished, Walk-Out Access, Interior Entry
- Fireplaces: 1
- Foundation: Concrete Perimeter
- Lot Features: Wooded, Other
- Roof: Shingle
- Year Built Details: Actual
- Zoning: R1
-
Amenities
- Community Features: Public Transportation, Shopping, Pool, Tennis Court(s), Park, Walk/Jog Trails, Stable(s), Golf, Medical Facility, Laundromat, Bike Path, Conservation Area, Highway Access, House of Worship, Private School, Public School, University
- Parking Features: Attached, Detached, Garage Door Opener, Heated Garage, Storage, Workshop in Garage, Garage Faces Side, Paved Drive, Paved
- Covered Parking Spaces: 4
-
Utilities
- Electric: Generator, Circuit Breakers, 200+ Amp Service
- Water Source: Private
- Sewer: Private Sewer
-
Fees / Taxes
- Assessed Value: $417,400
- Taxes: $6,119
- Tax Year: 2025
Similar Listings
Content © 2025 MLS Property Information Network, Inc. The information in this listing was gathered from third party resources including the seller and public records.
Listing information provided courtesy of Aucoin Ryan Realty.
MLS Property Information Network, Inc. and its subscribers disclaim any and all representations or warranties as to the accuracy of this information.




