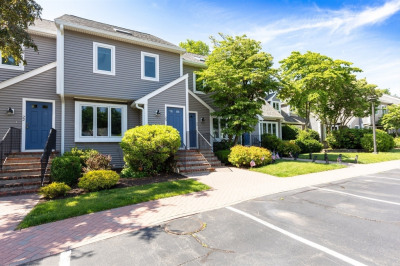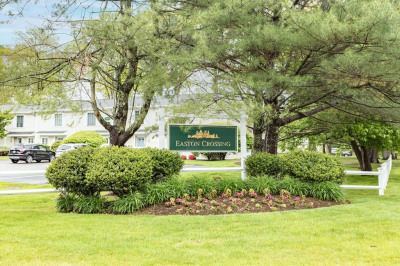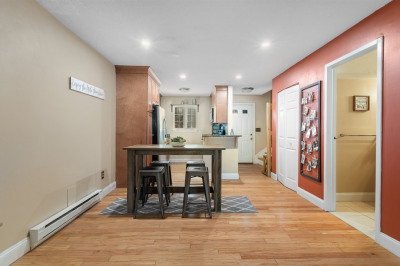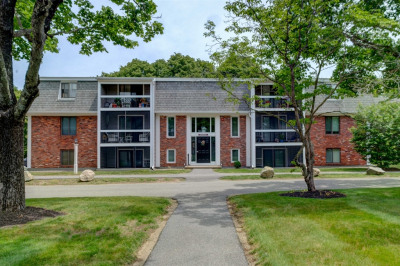$374,900
2
Beds
1/1
Bath
1,353
Living Area
-
Property Description
Welcome to this charming End-unit townhouse in desirable Pinebrook Village! Offering 2 spacious bedrooms, 1.5 baths, and a versatile bonus room perfect for an office, playroom, or guest space. The open floor plan creates a bright and airy feel, with a slider off the living room leading to a private backyard patio—ideal for relaxing or entertaining. Enjoy the comfort and efficiency of natural gas heating and cooking, plus central air for comfort. The well-maintained complex features fantastic amenities, including an in-ground pool and clubhouse, perfect for gatherings and summer fun! Forget the hassle of exterior upkeep and maintenance—it's all taken care of for you, giving you more time to live, work, and play! Pet-friendly community means your furry friends are welcome too! Conveniently located near shopping, dining, and major routes, this home blends comfort, convenience, and community!
-
Highlights
- Building Name: Pinebrook Village
- Heating: Forced Air, Natural Gas
- Parking Spots: 2
- Property Type: Condominium
- Total Rooms: 8
- Year Built: 1973
- Cooling: Central Air
- HOA Fee: $401
- Property Class: Residential
- Stories: 2
- Unit Number: 503
- Status: Active
-
Additional Details
- Appliances: Range, Dishwasher, Microwave, Refrigerator
- Construction: Frame
- Exterior Features: Patio
- Interior Features: Office
- Roof: Shingle
- Total Number of Units: 26
- Year Built Source: Public Records
- Basement: N
- Exclusions: Personal Belongings
- Flooring: Tile, Vinyl, Carpet, Flooring - Wall to Wall Carpet
- Pets Allowed: Yes
- SqFt Source: Public Record
- Year Built Details: Actual
- Zoning: Res
-
Amenities
- Parking Features: Off Street
- Pool Features: Association, In Ground
-
Utilities
- Electric: 100 Amp Service
- Water Source: Public
- Sewer: Public Sewer, Private Sewer
-
Fees / Taxes
- Assessed Value: $300,600
- HOA Fee Includes: Water, Sewer, Insurance, Maintenance Structure, Road Maintenance, Maintenance Grounds, Snow Removal, Trash
- Taxes: $3,751
- HOA Fee Frequency: Monthly
- Tax Year: 2025
Similar Listings
Content © 2025 MLS Property Information Network, Inc. The information in this listing was gathered from third party resources including the seller and public records.
Listing information provided courtesy of Keller Williams Realty.
MLS Property Information Network, Inc. and its subscribers disclaim any and all representations or warranties as to the accuracy of this information.






