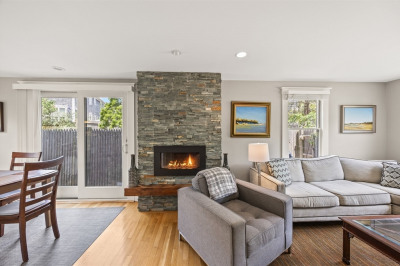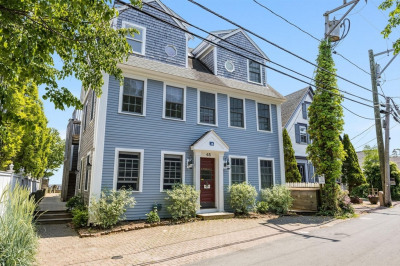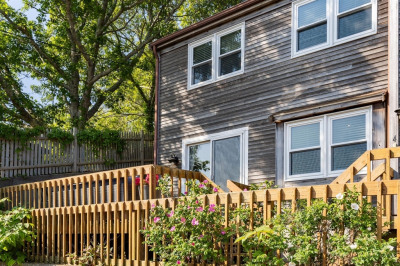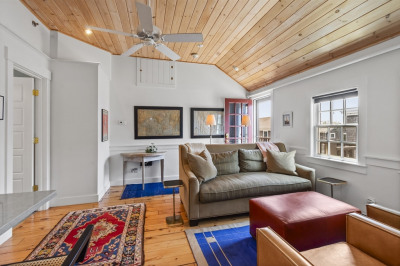$815,000
1
Bed
1
Bath
743
Living Area
-
Property Description
Come enjoy your summer oasis on the beach. This condo features a loft style master bedroom with hardwood floors with additional living space in basement. Main level will have brand new tile flooring and unit has a first floor entry that opens up to the beach. Sit on your porch while watching the sun rise. The building has gone through a complete update and renovation that is expected to be completed by the end of this year. **Please note** the outside photos are renderings of the completed work that is currently in progress**
-
Highlights
- Area: Provincetown
- Cooling: Central Air
- HOA Fee: $732
- Property Class: Residential
- Stories: 1
- Total Rooms: 2
- Year Built: 1900
- Building Name: Ice House
- Heating: Oil, Electric
- Parking Spots: 1
- Property Type: Condominium
- Style: Other (See Remarks)
- Unit Number: 16
- Status: Active
-
Additional Details
- Appliances: Range, Dishwasher, Microwave, Refrigerator, Freezer, Washer, Dryer, Plumbed For Ice Maker
- Flooring: Tile, Hardwood
- SqFt Source: Public Record
- Year Built Details: Approximate
- Zoning: Res3
- Basement: Y
- Interior Features: Internet Available - Broadband
- Total Number of Units: 23
- Year Built Source: Public Records
-
Amenities
- Community Features: Public Transportation, Shopping, Tennis Court(s), Park, Walk/Jog Trails, Golf, Medical Facility, Bike Path, Highway Access, House of Worship, Marina, Private School, Public School
- Waterfront Features: Waterfront, Beach Front, Bay, Ocean, 0 to 1/10 Mile To Beach, Beach Ownership(Public)
- Waerfront: Yes
-
Utilities
- Sewer: Public Sewer
- Water Source: Public
-
Fees / Taxes
- Assessed Value: $461,500
- HOA Fee Includes: Heat, Water, Sewer, Insurance, Security, Maintenance Structure, Road Maintenance, Maintenance Grounds, Snow Removal, Trash, Reserve Funds
- Taxes: $2,584
- HOA Fee Frequency: Monthly
- Tax Year: 2025
Similar Listings
10 Seashore Park Drive #Unit GG
Provincetown, MA 02657
$959,000
2
Beds
2/1
Baths
1,310
Sqft
View Details
Content © 2025 MLS Property Information Network, Inc. The information in this listing was gathered from third party resources including the seller and public records.
Listing information provided courtesy of JPAR - Premier Destination Realty.
MLS Property Information Network, Inc. and its subscribers disclaim any and all representations or warranties as to the accuracy of this information.






