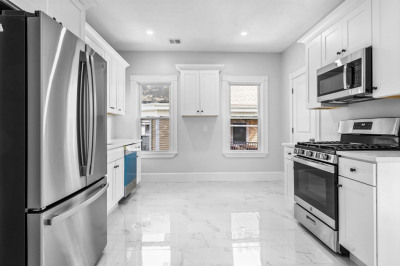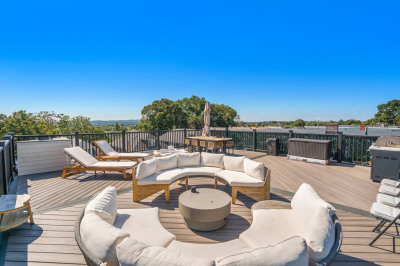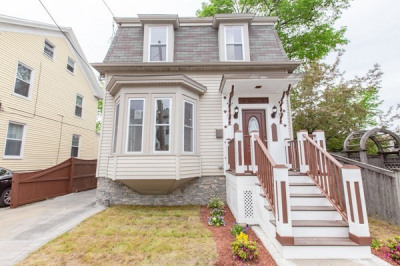$5,300/mo
3
Beds
2/1
Baths
2,060
Living Area
-
Property Description
Live @ Viv - a boutique collection of thoughtfully crafted apartment homes offering a variety of floorplans to suit every lifestyle. This duplex townhome features multiple private outdoor spaces & two distinct living areas, all finished w/condo-quality finishes & a refined design focus. Ideally situated just moments from both the Ashmont and Shawmut T stations, VIV offers the perfect blend of elevated style & everyday convenience. Residents enjoy a curated suite of amenities, including the on-site Daily Market, BeTONE Pilates studio & a fully equipped gym w/Peloton bikes and rowers plus Echelon fitness mirrors. The rooftop lounge, complete w/firepits and grills, provides a welcoming space for relaxation & socializing. Additional perks include EV charging stations, garage parking, bike storage, and a thoughtfully designed green space. Built by JMB Property Development & representing the next chapter in Dorchester’s evolving luxury residential market. Visit VivBoston.com for more info.
-
Highlights
- Area: Dorchester's Ashmont
- Property Class: Residential Lease
- Total Rooms: 6
- Year Built: 2025
- Heating: Natural Gas
- Property Type: Apartment
- Unit Number: 401
- Status: Active
-
Additional Details
- Appliances: Range, Dishwasher, Disposal, Microwave, Refrigerator, Washer, Dryer
- Interior Features: Handicap Equipped, Elevator, High Speed Internet
- SqFt Source: Measured
- Year Built Source: Builder
- Exterior Features: Deck - Roof, Balcony
- Pets Allowed: Yes
- Year Built Details: Actual
-
Amenities
- Community Features: Public Transportation, Shopping, Park, Walk/Jog Trails, Laundromat, Bike Path, Conservation Area, Highway Access, House of Worship, Marina, Public School, T-Station, University
- Security Features: Security System
-
Fees / Taxes
- Rental Fee Includes: Water, Sewer, Trash Collection, Gardener
Similar Listings
Content © 2025 MLS Property Information Network, Inc. The information in this listing was gathered from third party resources including the seller and public records.
Listing information provided courtesy of Modern Nest Group.
MLS Property Information Network, Inc. and its subscribers disclaim any and all representations or warranties as to the accuracy of this information.






