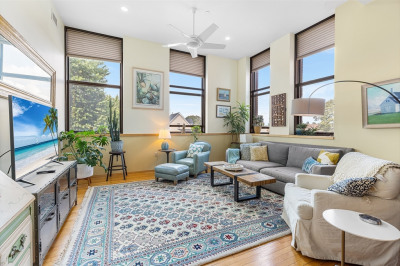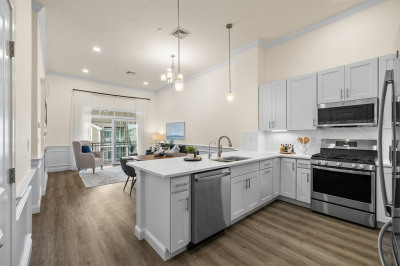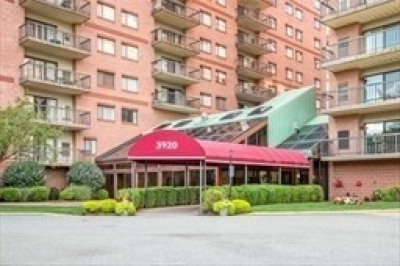$614,900
3
Beds
2
Baths
1,321
Living Area
-
Property Description
Welcome to 500 Salem Street, one of Medford’s most desirable condo communities! This bright and spacious 7th-floor unit offers 3 bedrooms, 2 full baths, and plenty of room to spread out. Enjoy an open-concept living and dining area with oversized windows that fill the home with natural light and showcase sweeping skyline views.The primary suite features a private full bath and generous closet space, while two additional bedrooms offer flexibility for family, guests, or a home office. With in-unit laundry, ample storage, and a practical layout, this condo is as convenient as it is comfortable. Residents enjoy professionally managed building with an elevator for easy living. The location is unbeatable—just minutes from Medford Square, shopping, dining, and public transportation. Quick highway access makes commuting to Boston and surrounding areas a breeze. This rare 3-bedroom opportunity at 500 Salem Street combines comfort, convenience, and location—perfect for today’s lifestyle.
-
Highlights
- Cooling: Central Air, Heat Pump
- HOA Fee: $388
- Property Class: Residential
- Stories: 8
- Unit Number: 708
- Status: Active
- Heating: Heat Pump, Electric
- Parking Spots: 2
- Property Type: Condominium
- Total Rooms: 5
- Year Built: 1988
-
Additional Details
- Appliances: Range, Refrigerator, Washer, Dryer
- Exterior Features: Balcony
- SqFt Source: Public Record
- Year Built Details: Actual
- Zoning: Rh
- Basement: N
- Flooring: Wood
- Total Number of Units: 55
- Year Built Source: Public Records
-
Amenities
- Community Features: Public Transportation, Shopping, Park, Highway Access, Public School, T-Station, University
- Parking Features: Under, Off Street
- Covered Parking Spaces: 1
-
Utilities
- Sewer: Public Sewer
- Water Source: Public
-
Fees / Taxes
- Assessed Value: $505,400
- HOA Fee Includes: Water, Sewer, Security, Snow Removal
- Taxes: $4,306
- HOA Fee Frequency: Monthly
- Tax Year: 2025
Similar Listings
Content © 2025 MLS Property Information Network, Inc. The information in this listing was gathered from third party resources including the seller and public records.
Listing information provided courtesy of Open Circle Realty Group LLC.
MLS Property Information Network, Inc. and its subscribers disclaim any and all representations or warranties as to the accuracy of this information.






