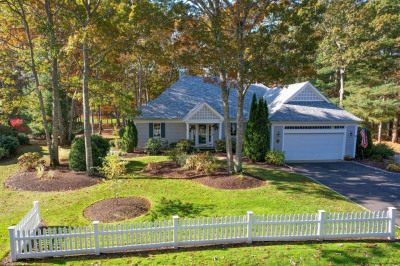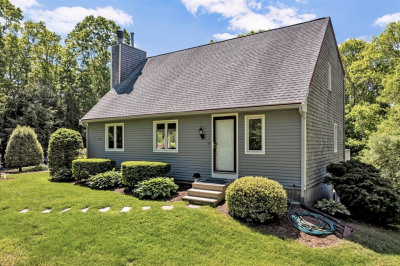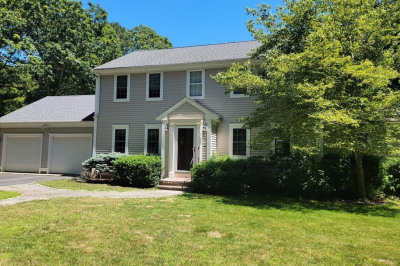$779,900
4
Beds
2/1
Baths
1,966
Living Area
-
Property Description
Discover serene living in this 3-bedroom, 2.5-bathroom home nestled in the tranquil Whistleberry Estates. Boasting 1966 sq. ft. of elegant interiors, this residence offers a perfect blend of comfort and style. Enter into a spacious living area that flows seamlessly into a well appointed, updated kitchen. The primary bedroom serves as a peaceful retreat complete with an en-suite bathroom featuring modern fixtures and finishes. Experience breathtaking views of the cranberry bog and convenient access to Shubael pond and Mystic Lake,for a swim , kayaking or fishing in the crystalline waters. Additional amenities include trails, playground and Docks. Very convenient to plenty of pristine golf courses. Embrace a life of peace and enjoyment in this renovated home , where natures beauty is your daily backdrop. Property was withdrawn to put in new hardwood floors.Septic is a 3 bedroom.
-
Highlights
- Acres: 1
- Has View: Yes
- HOA Fee: $500
- Property Class: Residential
- Style: Contemporary
- Year Built: 1985
- Cooling: Central Air
- Heating: Forced Air, Natural Gas
- Parking Spots: 8
- Property Type: Single Family Residence
- Total Rooms: 7
- Status: Active
-
Additional Details
- Basement: Full
- Fireplaces: 1
- Foundation: Concrete Perimeter
- Road Frontage Type: Public
- SqFt Source: Other
- Year Built Details: Approximate
- Zoning: R
- Exterior Features: Porch, Deck - Wood, Patio, Decorative Lighting, Screens
- Flooring: Wood, Tile, Hardwood
- Lot Features: Gentle Sloping
- Roof: Shingle
- View: Scenic View(s)
- Year Built Source: Public Records
-
Amenities
- Community Features: Public Transportation, Shopping, Park, Walk/Jog Trails, Golf, Public School
- Parking Features: Attached, Paved Drive
- Covered Parking Spaces: 2
- Waterfront Features: Lake/Pond, 3/10 to 1/2 Mile To Beach, Beach Ownership(Association)
-
Utilities
- Sewer: Private Sewer
- Water Source: Public
-
Fees / Taxes
- Assessed Value: $680,200
- HOA: Yes
- Tax Year: 2025
- Buyer Agent Compensation: 2.0%
- HOA Fee Frequency: Annually
- Taxes: $5,503
Similar Listings
Content © 2025 MLS Property Information Network, Inc. The information in this listing was gathered from third party resources including the seller and public records.
Listing information provided courtesy of The Firm.
MLS Property Information Network, Inc. and its subscribers disclaim any and all representations or warranties as to the accuracy of this information.






