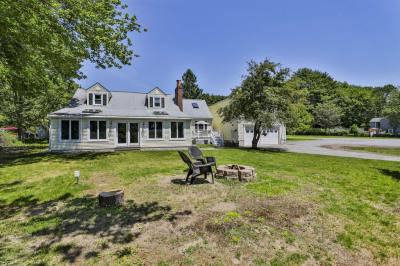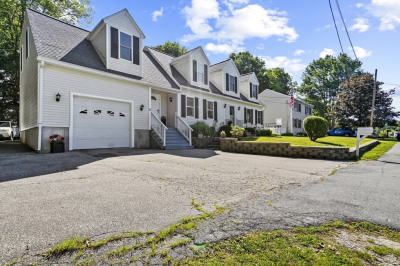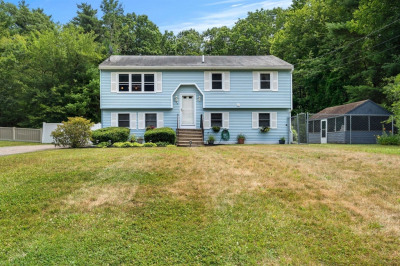$875,000
5
Beds
3
Baths
3,244
Living Area
-
Property Description
Step into timeless charm in this 1880 Victorian home, beautifully remodeled while preserving its best original features. This 5-bedroom, 3-bath home showcases a grand staircase, original moldings, wainscoting, built-ins, pocket doors, and fireplaces. Wide pine and hardwood floors flow throughout. The new custom kitchen features quartz counters and stainless steel appliances. The primary bedroom offers cozy window seats, abundant closets, a turreted bedroom, and a marble en-suite bath with custom vanity and fireplace. A pellet stove adds warmth on the first floor. Enjoy the wrap-around porch overlooking perennial gardens and historic Training Field Park. Ideal as a multi-generational home or convert back to a duplex. Detached two-car garage with lighted cupola and walk-up storage. Updates include plumbing, electric, and a high-efficiency heating system. Located minutes from highways, beaches, and downtown—historic charm meets modern comfort. Showings start at open house 5/3 11-1
-
Highlights
- Cooling: Window Unit(s)
- Parking Spots: 10
- Property Type: Single Family Residence
- Total Rooms: 12
- Status: Active
- Heating: Central, Baseboard, Natural Gas, Pellet Stove
- Property Class: Residential
- Style: Victorian
- Year Built: 1880
-
Additional Details
- Appliances: Electric Water Heater, Range, Dishwasher, Disposal, Microwave, Refrigerator
- Construction: Frame
- Fireplaces: 2
- Foundation: Stone
- Road Frontage Type: Public
- SqFt Source: Public Record
- Year Built Source: Public Records
- Basement: Full, Bulkhead, Concrete, Unfinished
- Exterior Features: Porch, Balcony, Professional Landscaping
- Flooring: Wood, Tile
- Lot Features: Corner Lot
- Roof: Shingle
- Year Built Details: Actual
- Zoning: R40
-
Amenities
- Community Features: Park, Highway Access
- Parking Features: Detached, Storage, Paved Drive, Off Street, Paved
- Covered Parking Spaces: 2
- Waterfront Features: Ocean
-
Utilities
- Electric: Circuit Breakers, 200+ Amp Service, Generator Connection
- Water Source: Public
- Sewer: Public Sewer
-
Fees / Taxes
- Assessed Value: $847
- Taxes: $13,065
- Tax Year: 2025
Similar Listings
Content © 2025 MLS Property Information Network, Inc. The information in this listing was gathered from third party resources including the seller and public records.
Listing information provided courtesy of RE/MAX Innovative Properties.
MLS Property Information Network, Inc. and its subscribers disclaim any and all representations or warranties as to the accuracy of this information.






