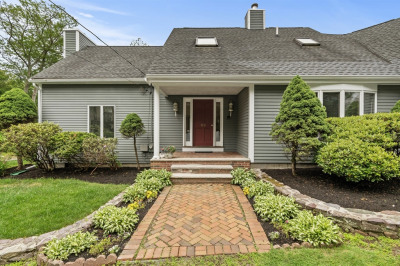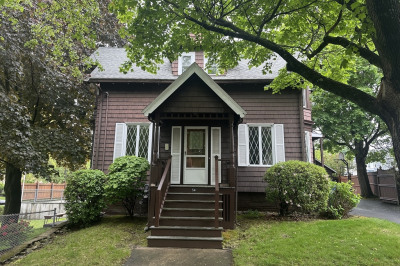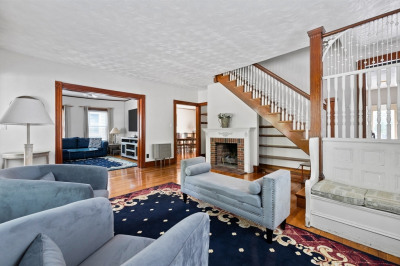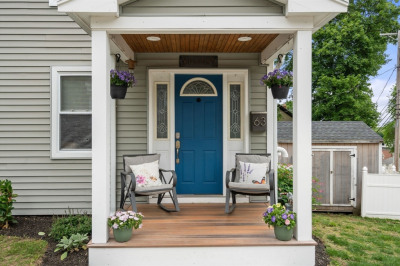$885,000
4
Beds
2/1
Baths
2,429
Living Area
-
Property Description
Beautifully updated & sun-filled New Englander in desirable Wakefield, near the Melrose line! Filled w/ character & modern comforts, this inviting property features original hardwood floors, soaring ceilings, & elegant living room w/ bay windows that flows seamlessly into a formal dining room adorned w/ classic wainscoting. The heart of the home is the oversized kitchen, complete w/ a center island, granite countertops, & open layout that connects to a cozy family room w/ wood-burning fireplace. A stylish half bath & versatile den with direct access to the patio & level backyard complete the 1st floor. Upstairs, you’ll find 2 generously sized bedrooms, office, & spacious full bath. The 3rd floor has been thoughtfully renovated into a 4th bedroom w/ private full bath. Additional highlights include a charming farmer’s porch, 1-car detached garage, & walk-out basement. Located in a family-friendly neighborhood w/ sidewalks close to Greenwood Elementary shops, restaurants, & commuter rail.
-
Highlights
- Heating: Steam, Natural Gas
- Property Class: Residential
- Style: Colonial
- Year Built: 1880
- Parking Spots: 3
- Property Type: Single Family Residence
- Total Rooms: 6
- Status: Active
-
Additional Details
- Appliances: Tankless Water Heater, Range, Dishwasher, Microwave, Refrigerator, Washer, Dryer
- Construction: Conventional (2x4-2x6)
- Fireplaces: 1
- Foundation: Stone
- Road Frontage Type: Public
- SqFt Source: Measured
- Year Built Source: Public Records
- Basement: Full, Walk-Out Access, Unfinished
- Exterior Features: Porch, Patio, Storage, Fenced Yard
- Flooring: Tile, Carpet, Hardwood
- Lot Features: Level
- Roof: Shingle
- Year Built Details: Approximate
- Zoning: Sr
-
Amenities
- Community Features: Public Transportation, Shopping, Tennis Court(s), Park, Walk/Jog Trails, Highway Access, Public School, T-Station, Sidewalks
- Parking Features: Detached, Paved Drive, Off Street, Paved
- Covered Parking Spaces: 1
-
Utilities
- Electric: 200+ Amp Service
- Water Source: Public
- Sewer: Public Sewer
-
Fees / Taxes
- Assessed Value: $793,000
- Taxes: $9,001
- Tax Year: 2025
Similar Listings
Content © 2025 MLS Property Information Network, Inc. The information in this listing was gathered from third party resources including the seller and public records.
Listing information provided courtesy of Keller Williams Coastal and Lakes & Mountains Realty.
MLS Property Information Network, Inc. and its subscribers disclaim any and all representations or warranties as to the accuracy of this information.






