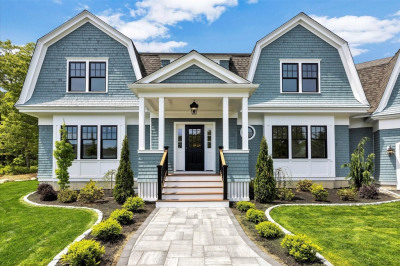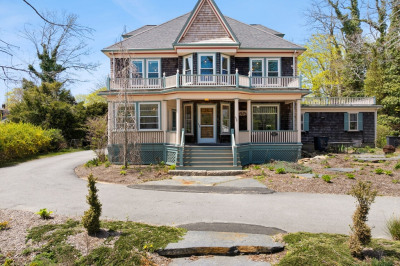$2,595,000
3
Beds
1
Bath
1,008
Living Area
-
Property Description
An extraordinarily rare opportunity to own at the end of a sought-after private road within an exclusive seaside association. This nearly one-acre parcel provides exceptional privacy and the flexibility to either expand or build your dream home. Permitted, approved, and staked for new construction! Build upward to enjoy unobstructed, panoramic views of Buzzards Bay. Stunning architectural renderings by the acclaimed Salt Architecture are included in photos, showcasing the property’s full potential. Or move right into the turnkey, charming three-bedroom oasis currently on site. Ideally located between Chapoquoit and Old Silver Beaches, the property directly abuts the association’s private beach—conveniently just beyond your front door. With the Shining Sea Bike Path and Falmouth Market nearby, this rare offering blends coastal serenity with everyday convenience.
-
Highlights
- Cooling: Window Unit(s)
- Heating: Baseboard, Natural Gas
- Parking Spots: 2
- Property Type: Single Family Residence
- Total Rooms: 6
- Status: Active
- Has View: Yes
- HOA Fee: $250
- Property Class: Residential
- Style: Ranch
- Year Built: 1963
-
Additional Details
- Appliances: Electric Water Heater, Range, Dishwasher, Microwave, Refrigerator, Freezer, Washer, Dryer
- Exterior Features: Patio, Outdoor Shower
- Flooring: Tile, Hardwood
- Road Frontage Type: Private Road, Dead End
- SqFt Source: Public Record
- Year Built Details: Actual
- Zoning: Rb
- Construction: Frame
- Fireplaces: 1
- Foundation: Other
- Roof: Shingle
- View: Scenic View(s)
- Year Built Source: Public Records
-
Amenities
- Community Features: Shopping, Walk/Jog Trails, Golf, Medical Facility, Bike Path, Conservation Area, Highway Access, House of Worship, Marina
- Parking Features: Detached, Garage Door Opener, Off Street, Paved
- Waterfront Features: Waterfront, Ocean, Bay, Harbor, Walk to, Bay, Harbor, 0 to 1/10 Mile To Beach, Beach Ownership(Private, Association)
- Covered Parking Spaces: 1
- Waerfront: Yes
-
Utilities
- Sewer: Private Sewer
- Water Source: Public
-
Fees / Taxes
- Assessed Value: $2,023,600
- HOA Fee Frequency: Annually
- Taxes: $12,708
- HOA: Yes
- Tax Year: 2024
Similar Listings
Content © 2025 MLS Property Information Network, Inc. The information in this listing was gathered from third party resources including the seller and public records.
Listing information provided courtesy of Keller Williams Realty Boston Northwest.
MLS Property Information Network, Inc. and its subscribers disclaim any and all representations or warranties as to the accuracy of this information.




