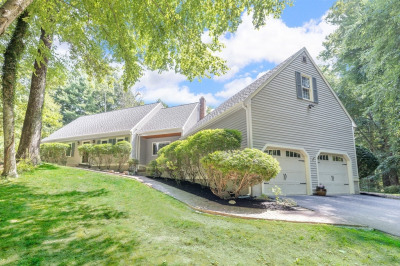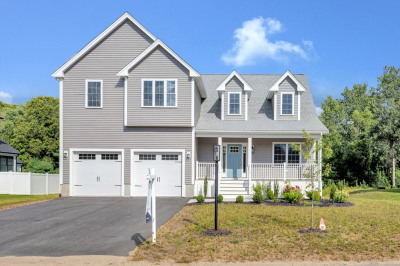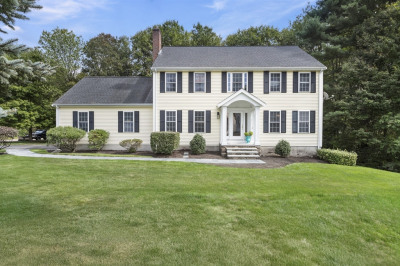$965,000
4
Beds
2/1
Baths
2,651
Living Area
-
Property Description
WELCOME TO EMERSON PLACE! LANSING MODEL! Come See This Beautiful New Development of 43 Single Family Homes Nestled In The Picturesque Setting of Nature. Emerson Place Welcomes You To Explore Our Brand-New Community and See The Unique Possibilities For Your Future Home with Spacious Options That Are Ideal For Your Needs, Wants, and Happiness. From Cozy Master and Multiple Bedrooms -to- Shared Spaces Where You Can Spread Out and Relax, Our Homes Are Outfitted with All Desirable Features Needed To Genuinely Enjoy Your New Home. Set In a Commuter Friendly Location, Close To All Major Routes and Just Miles Away From the Norfolk Commuter Rail. Millis Offers an Award-Winning School System, Local Restaurants and Shopping, as well as Close Proximity to Local Attractions such as Patriot Place, Legacy Place and Wrentham Outlets. THIS IS THE LAST ONE AT THIS VERY ATTRACTIVE PRICE!!
-
Highlights
- Cooling: Central Air
- HOA Fee: $1,000
- Property Class: Residential
- Style: Colonial
- Year Built: 2025
- Heating: Gravity, Propane
- Parking Spots: 2
- Property Type: Single Family Residence
- Total Rooms: 8
- Status: Active
-
Additional Details
- Appliances: Water Heater, Range, Dishwasher, Microwave
- Construction: Frame
- Fireplaces: 1
- Foundation: Concrete Perimeter
- Lot Features: Easements, Level
- Roof: Shingle
- Year Built Details: Actual
- Zoning: Res
- Basement: Full, Interior Entry, Concrete, Unfinished
- Exterior Features: Patio, Rain Gutters, Professional Landscaping, Sprinkler System
- Flooring: Wood, Tile, Carpet, Engineered Hardwood, Flooring - Wood, Flooring - Engineered Hardwood
- Interior Features: Home Office
- Road Frontage Type: Public, Private Road
- SqFt Source: Owner
- Year Built Source: Builder
-
Amenities
- Community Features: Public Transportation, Shopping, Park, Walk/Jog Trails, Stable(s), Medical Facility, Laundromat, Highway Access, House of Worship, Private School, Public School, T-Station
- Parking Features: Attached, Garage Door Opener, Paved Drive, Off Street, Driveway, Paved
- Covered Parking Spaces: 2
-
Utilities
- Electric: 200+ Amp Service
- Water Source: Public
- Sewer: Public Sewer
-
Fees / Taxes
- HOA: Yes
- Home Warranty: 1
- HOA Fee Frequency: Annually
Similar Listings
Content © 2025 MLS Property Information Network, Inc. The information in this listing was gathered from third party resources including the seller and public records.
Listing information provided courtesy of ERA Key Realty Services-Bay State Group.
MLS Property Information Network, Inc. and its subscribers disclaim any and all representations or warranties as to the accuracy of this information.





