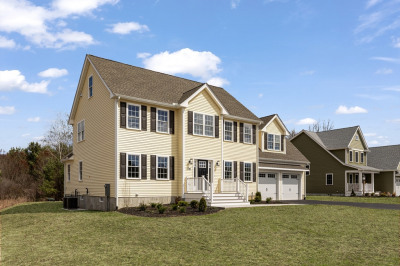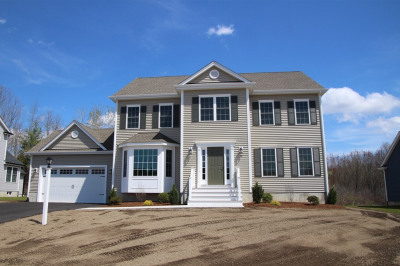$995,000
4
Beds
2/1
Baths
2,651
Living Area
-
Property Description
This home offers an open, spacious, sunlit floor plan built with outstanding quality and craftsmanship. Large, cabinet filled gourmet kitchen with center island, granite counter tops, stainless steel appliances and recessed lighting. Open eat-in kitchen area and large fireplaced family space have two separate sliding doors which lead to the sweeping rear patio area overlooking the private, wooded back yard. Hardwood flooring on the first floor with hardwood stairway. Tile flooring in baths and laundry. Double bowl vanities in main and master baths. Grand master bedroom with vaulted ceiling and with large walk-in closet. Spacious master bath with vaulted ceiling, sky light and custom tiled shower. This home will fit all your needs and is move in ready.
-
Highlights
- Cooling: Central Air
- HOA Fee: $1,000
- Property Class: Residential
- Style: Colonial
- Year Built: 2025
- Heating: Central, Propane
- Parking Spots: 2
- Property Type: Single Family Residence
- Total Rooms: 8
- Status: Active
-
Additional Details
- Appliances: Water Heater, Tankless Water Heater, Range, Dishwasher, Disposal, Microwave
- Construction: Frame, Conventional (2x4-2x6)
- Fireplaces: 1
- Foundation: Concrete Perimeter
- Roof: Shingle
- Year Built Details: Actual
- Zoning: Res
- Basement: Full, Interior Entry, Concrete
- Exterior Features: Patio, Rain Gutters, Professional Landscaping, Sprinkler System, Screens
- Flooring: Plywood, Tile, Carpet
- Lot Features: Level
- SqFt Source: Owner
- Year Built Source: Builder
-
Amenities
- Community Features: Shopping, Walk/Jog Trails, Medical Facility, Sidewalks
- Parking Features: Attached, Garage Door Opener, Paved Drive, Paved
- Covered Parking Spaces: 2
-
Utilities
- Electric: 200+ Amp Service
- Water Source: Public
- Sewer: Public Sewer
-
Fees / Taxes
- Buyer Agent Compensation: 19900%
- HOA: Yes
- Compensation Based On: Gross/Full Sale Price
- Tax Year: 2025
Similar Listings
Content © 2025 MLS Property Information Network, Inc. The information in this listing was gathered from third party resources including the seller and public records.
Listing information provided courtesy of The Greene Realty Group.
MLS Property Information Network, Inc. and its subscribers disclaim any and all representations or warranties as to the accuracy of this information.






