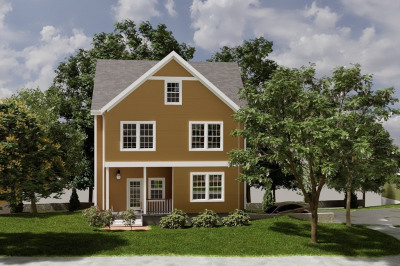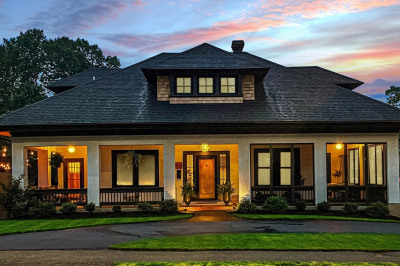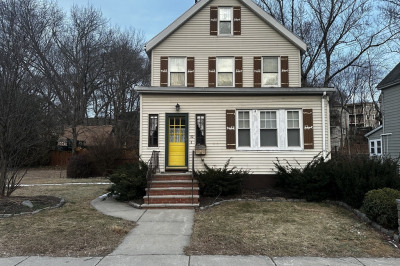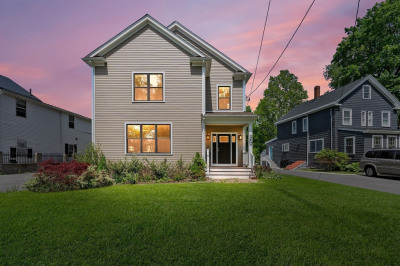$1,150,000
5
Beds
3/1
Baths
3,118
Living Area
-
Property Description
Sunlit Charm Meets Modern Living – with Bonus Income Potential!Tucked away on a quiet dead-end street, this sun-soaked Boston gem blends historic charm with smart updates—including a brand-new ADU apartment added in 2024, perfect for in-laws or rental income. Inside, an original spiral staircase makes a statement, pairing beautifully with hardwood detailing, stately ceiling heights, and a bright, open atmosphere. The main level offers four generously sized rooms, one currently serving as a bedroom complete with a cozy fireplace. The spacious eat-in kitchen, featuring a central island, sits conveniently near the rear deck—ideal for summer dining & backyard entertaining. Upstairs, you'll find three bedrooms, a home office, and a full bath, all accessible via a second rear stairwell for added flexibility and flow. Recent updates include:– Architectural shingle roof– Clapboard siding and composite decking– Photovoltaic solar panels– Navien tankless heating system– Electrical upgrades
-
Highlights
- Has View: Yes
- Parking Spots: 4
- Property Type: Single Family Residence
- Total Rooms: 10
- Status: Active
- Heating: Steam, Active Solar
- Property Class: Residential
- Style: Colonial
- Year Built: 1910
-
Additional Details
- Appliances: Tankless Water Heater, Range, Dishwasher, Refrigerator, Freezer
- Construction: Frame, Stone
- Fireplaces: 2
- Foundation: Concrete Perimeter, Granite
- Road Frontage Type: Public, Dead End
- SqFt Source: Public Record
- Year Built Details: Actual
- Zoning: 0101
- Basement: Finished, Bulkhead
- Exterior Features: Porch, Deck, Rain Gutters, Garden, Stone Wall
- Flooring: Concrete, Laminate, Hardwood
- Lot Features: Corner Lot, Level
- Roof: Shingle
- View: Scenic View(s)
- Year Built Source: Public Records
-
Amenities
- Community Features: Public Transportation, Shopping, Park, Bike Path, Conservation Area, Private School, Public School, T-Station
- Parking Features: Off Street, Deeded, Paved
-
Utilities
- Sewer: Public Sewer
- Water Source: Public
-
Fees / Taxes
- Assessed Value: $532,800
- Taxes: $6,169
- Tax Year: 2025
Similar Listings
Content © 2025 MLS Property Information Network, Inc. The information in this listing was gathered from third party resources including the seller and public records.
Listing information provided courtesy of eXp Realty.
MLS Property Information Network, Inc. and its subscribers disclaim any and all representations or warranties as to the accuracy of this information.






