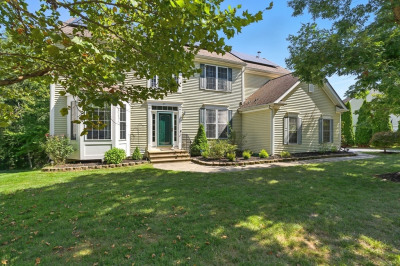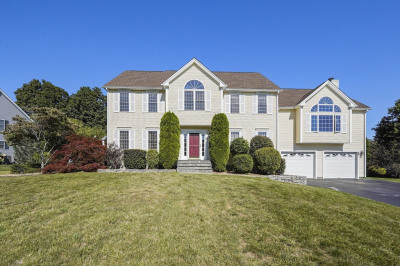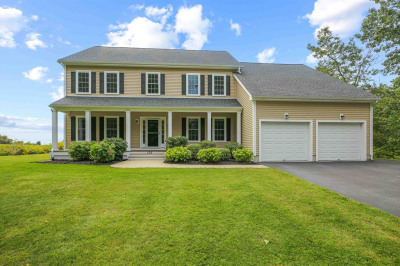$889,999
3
Beds
2/1
Baths
3,140
Living Area
-
Property Description
This beautiful home is set on a serene .62-acre lot. Inside, you'll discover 3 spacious bedrooms, including a show-stopping primary suite w/ vaulted ceilings, a cozy fireplace & a spa-inspired bathroom adorned w/ marble, a jetted tub, & separate shower. A custom walk-in closet allows for effortless order! Gather in style in the gourmet kitchen, featuring a granite island, custom cabinets, and open concept to the living room with built-in bookcases and a fireplace as well as beautiful oak floors. An elegant dining room w/ custom trim allows for great dinner parties and holidays too! Next, step into the sun-soaked all-season sunroom complete w/ skylights & gas fireplace—your ideal retreat year-round! Outside, the beautifully landscaped yet private backyard invites leisure & entertainment, complete w/ inground pool for summer days & the Juliet balcony from the primary suite offers poolside views. Heated 2 car garage-A truly exceptional offering, don’t miss your chance to call this home!
-
Highlights
- Cooling: Central Air
- Parking Spots: 6
- Property Type: Single Family Residence
- Total Rooms: 8
- Status: Active
- Heating: Forced Air, Oil
- Property Class: Residential
- Style: Colonial
- Year Built: 1993
-
Additional Details
- Appliances: Water Heater, Oven, Dishwasher, Disposal, Trash Compactor, Microwave, Range, Plumbed For Ice Maker
- Construction: Frame
- Fireplaces: 3
- Foundation: Concrete Perimeter
- Roof: Shingle
- Year Built Details: Approximate
- Zoning: R1
- Basement: Full, Interior Entry
- Exterior Features: Porch, Patio, Pool - Inground, Rain Gutters, Storage, Professional Landscaping, Sprinkler System, Screens
- Flooring: Tile, Carpet, Hardwood, Stone / Slate
- Interior Features: Central Vacuum, Wired for Sound
- SqFt Source: Public Record
- Year Built Source: Public Records
-
Amenities
- Community Features: Shopping, Tennis Court(s), Park, Walk/Jog Trails, Stable(s), Laundromat, Bike Path, Highway Access, House of Worship, Private School, Public School
- Parking Features: Attached, Garage Door Opener, Heated Garage, Paved Drive, Off Street, Paved
- Security Features: Security System
- Covered Parking Spaces: 2
- Pool Features: In Ground
-
Utilities
- Electric: Circuit Breakers, 200+ Amp Service
- Water Source: Public
- Sewer: Public Sewer
-
Fees / Taxes
- Assessed Value: $803,100
- Taxes: $10,007
- Tax Year: 2025
Similar Listings
Content © 2025 MLS Property Information Network, Inc. The information in this listing was gathered from third party resources including the seller and public records.
Listing information provided courtesy of RE/MAX Executive Realty.
MLS Property Information Network, Inc. and its subscribers disclaim any and all representations or warranties as to the accuracy of this information.






