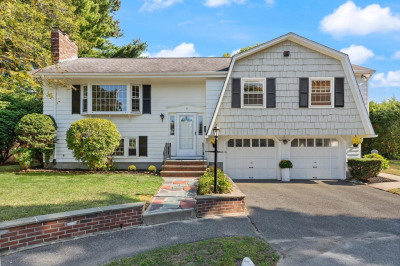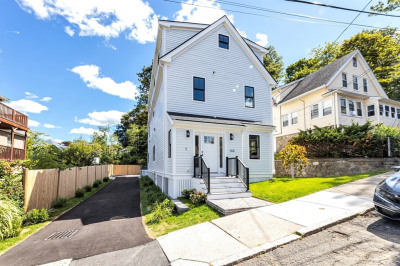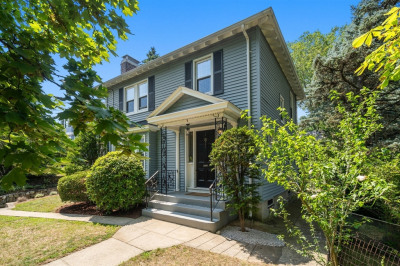$929,000
3
Beds
1/1
Bath
1,539
Living Area
-
Property Description
Nature lovers delight! Abutting historic 105 acre Allandale Farm on the Boston/Brookline line, is this beautiful Colonial with a back- yard that feels immense and offers scenic views.The space has been renovated to open the floor plan, while maintaining all the original charm. The spacious front-to-back living room has a fireplace, built in bookcases and lovely moldings. The updated kitchen has white cabinets, granite counters, SS appliances and great pantry storage. The fabulous family room with skylights, has a sliding door which opens to a patio. The first floor office/playroom is generous in size. The second level has three bedrooms and a full bathroom. Abundant natural light, hardwood floors, mini-splits, fenced-in front yard, neutral color palate, gas heat and cooking. With walking trails at your doorstep, and easy access to the city, MBTA, stores, and restaurants, this home blends suburban tranquility w/urban convenience.
-
Highlights
- Area: West Roxbury's Chestnut Hill
- Has View: Yes
- Parking Spots: 2
- Property Type: Single Family Residence
- Total Rooms: 8
- Status: Active
- Cooling: Ductless
- Heating: Baseboard, Natural Gas
- Property Class: Residential
- Style: Colonial
- Year Built: 1947
-
Additional Details
- Appliances: Gas Water Heater
- Exclusions: Staging
- Fireplaces: 1
- Lot Features: Wooded
- Roof: Shingle
- View: Scenic View(s)
- Year Built Source: Public Records
- Basement: Partial
- Exterior Features: Deck - Wood, Patio, Rain Gutters, Fenced Yard
- Foundation: Concrete Perimeter
- Road Frontage Type: Public
- SqFt Source: Public Record
- Year Built Details: Approximate
- Zoning: R1
-
Amenities
- Community Features: Public Transportation, Park, Walk/Jog Trails, Golf, Medical Facility, Conservation Area, Private School, Sidewalks
- Parking Features: Paved Drive, Off Street
-
Utilities
- Sewer: Public Sewer
- Water Source: Public
-
Fees / Taxes
- Assessed Value: $833,600
- Taxes: $9,653
- Tax Year: 2025
Similar Listings
Content © 2025 MLS Property Information Network, Inc. The information in this listing was gathered from third party resources including the seller and public records.
Listing information provided courtesy of Hammond Residential Real Estate.
MLS Property Information Network, Inc. and its subscribers disclaim any and all representations or warranties as to the accuracy of this information.






