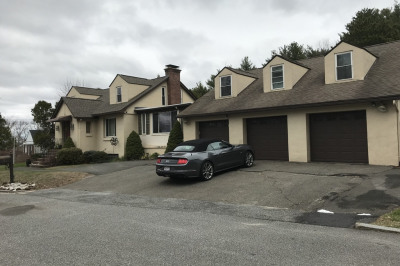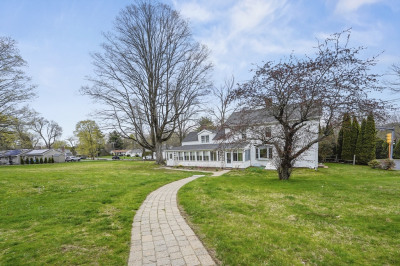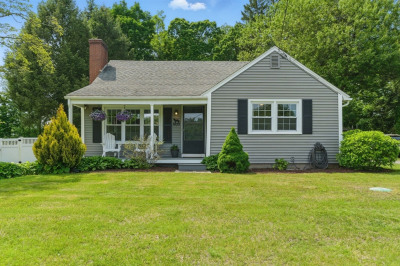$419,900
3
Beds
2/1
Baths
1,664
Living Area
-
Property Description
Welcome to this beautifully updated home in a highly desirable Sixteen Acres neighborhood on the Wilbraham line! This property features an open floor plan with luxury vinyl flooring throughout the main level. The remodeled kitchen boasts granite countertops, stainless steel appliances, a 7-foot island, upgraded cabinets, a stylish backsplash, and elegant pendant lighting. It flows seamlessly into the dining area with a stunning chandelier and slider to the backyard. The first floor also offers a large living room, a remodeled half bath, and flex space—perfect for a family room or home office. Upstairs, you’ll find a spacious main bedroom with a generous closet and a stunning ensuite featuring a double vanity and luxurious waterfall shower with wall-to-floor tile. Two additional bedrooms share a beautifully remodeled full bathroom with a marble-topped vanity. A partially finished basement adds even more space for recreation, or home gym.
-
Highlights
- Area: Sixteen Acres
- Heating: Forced Air, Natural Gas
- Property Class: Residential
- Style: Colonial
- Year Built: 1992
- Cooling: Central Air
- Parking Spots: 4
- Property Type: Single Family Residence
- Total Rooms: 7
- Status: Active
-
Additional Details
- Appliances: Gas Water Heater, Range, Dishwasher, Microwave, Refrigerator, Washer, Dryer, Wine Refrigerator
- Construction: Frame
- Flooring: Tile, Vinyl, Carpet
- Lot Features: Cul-De-Sac
- Roof: Shingle
- Year Built Details: Actual
- Zoning: R6
- Basement: Full, Partially Finished, Interior Entry, Bulkhead, Concrete
- Exterior Features: Patio, Storage, Sprinkler System
- Foundation: Concrete Perimeter
- Road Frontage Type: Public
- SqFt Source: Public Record
- Year Built Source: Public Records
-
Amenities
- Parking Features: Paved Drive, Off Street, Paved
-
Utilities
- Electric: Circuit Breakers, 100 Amp Service
- Water Source: Public
- Sewer: Public Sewer
-
Fees / Taxes
- Assessed Value: $270,300
- Taxes: $4,238
- Tax Year: 2025
Similar Listings
Content © 2025 MLS Property Information Network, Inc. The information in this listing was gathered from third party resources including the seller and public records.
Listing information provided courtesy of Cuoco & Co. Real Estate.
MLS Property Information Network, Inc. and its subscribers disclaim any and all representations or warranties as to the accuracy of this information.






