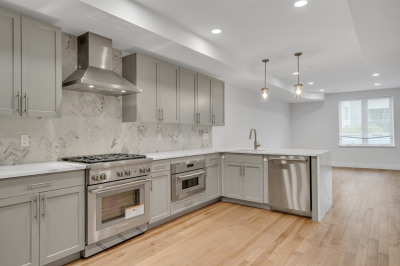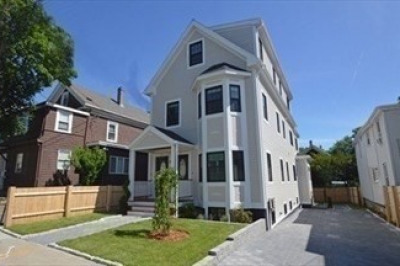$880,000
2
Beds
1
Bath
1,035
Living Area
-
Property Description
Charming Harvard Square two-bedroom condominium at the Puritan Arms. This bright space offers a huge open living room, as well as a dedicated dining area with built-ins. The bedrooms are both spacious, located on opposite sides of the home. Both bedrooms feature multiple windows and additional closet space. One full bathroom is located off the hallway. There are hardwood floors throughout the entire home. The galley kitchen features gas cooking, a dishwasher, and plenty of cabinet space. This professionally managed building offers an elevator, live-in superintendent, and common laundry. Enjoy being close to all the boutique shops and quaint eateries that make Harvard Square so unique. Moments to the Harvard Square red line MBTA, several bus routes, Cambridge Common, and Harvard University.
-
Highlights
- Area: Harvard Square
- Cooling: Window Unit(s)
- HOA Fee: $649
- Property Type: Condominium
- Unit Number: 207
- Status: Closed
- Building Name: Puritan Arms
- Heating: Steam
- Property Class: Residential
- Total Rooms: 4
- Year Built: 1925
-
Additional Details
- Appliances: Range, Dishwasher, Refrigerator, Freezer
- Construction: Frame
- Interior Features: Ceiling Fan(s), Closet, Entrance Foyer
- Roof: Rubber
- Year Built Details: Approximate
- Zoning: C1
- Basement: N
- Flooring: Hardwood, Flooring - Hardwood
- Pets Allowed: Yes w/ Restrictions
- Total Number of Units: 96
- Year Built Source: Public Records
-
Amenities
- Community Features: Public Transportation, Shopping, Park, Walk/Jog Trails, Medical Facility, Laundromat, Highway Access, House of Worship, T-Station, University
-
Utilities
- Sewer: Public Sewer
- Water Source: Public
-
Fees / Taxes
- Assessed Value: $722,700
- Compensation Based On: Gross/Full Sale Price
- HOA Fee Includes: Heat, Water, Sewer, Insurance, Maintenance Structure, Maintenance Grounds, Snow Removal
- Taxes: $4,235
- Buyer Agent Compensation: 2.5%
- HOA Fee Frequency: Monthly
- Tax Year: 2023
Similar Listings
Content © 2025 MLS Property Information Network, Inc. The information in this listing was gathered from third party resources including the seller and public records.
Listing information provided courtesy of Peter Gee Associates.
MLS Property Information Network, Inc. and its subscribers disclaim any and all representations or warranties as to the accuracy of this information.






