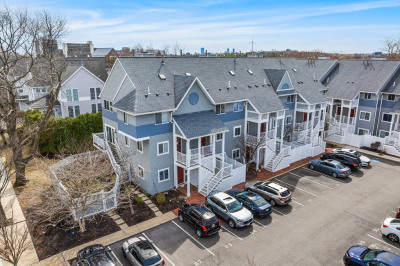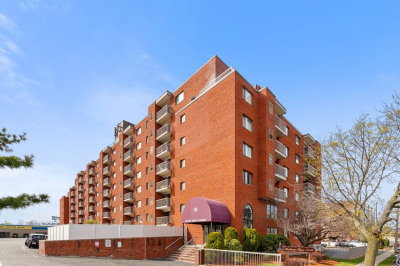$619,900
2
Beds
2/1
Baths
1,300
Living Area
-
Property Description
Beautifully renovated condo in a converted schoolhouse, designed with style, space, and natural light in mind. This modern two-bedroom, two-bathroom unit features oversized windows, high ceilings, and beautiful hardwood floors throughout. The open-concept layout connects the updated kitchen—with granite countertops—to the living and dining areas, creating a perfect space for entertaining or everyday living. Enjoy central AC/heat, in-unit laundry hookups. This pet-friendly building offers a large, fenced-in yard with fire pits, grills, and a well-maintained lawn. Additional perks include basement storage, off-street parking, and easy access to public transportation. Conveniently located near Encore, Assembly Row, and a brand new nearby recreation area. Ideal for both owner-occupants and investors!
-
Highlights
- Cooling: Central Air
- HOA Fee: $353
- Property Class: Residential
- Stories: 2
- Unit Number: 4
- Status: Active
- Heating: Forced Air, Natural Gas
- Parking Spots: 1
- Property Type: Condominium
- Total Rooms: 4
- Year Built: 1914
-
Additional Details
- Appliances: Range, Dishwasher, Disposal, Microwave, Refrigerator, Washer, Dryer
- Exterior Features: Patio, Fenced Yard
- Roof: Rubber
- Total Number of Units: 12
- Year Built Source: Public Records
- Basement: N
- Flooring: Wood, Vinyl
- SqFt Source: Public Record
- Year Built Details: Approximate
- Zoning: Ad
-
Amenities
- Community Features: Public Transportation, Shopping, Park, Walk/Jog Trails, Laundromat, Public School, T-Station
- Parking Features: Off Street
-
Utilities
- Electric: 200+ Amp Service
- Water Source: Public
- Sewer: Public Sewer
-
Fees / Taxes
- Assessed Value: $650,200
- HOA Fee Includes: Insurance, Maintenance Structure, Maintenance Grounds, Snow Removal, Reserve Funds
- Taxes: $7,406
- Compensation Based On: Net Sale Price
- Tax Year: 2025
Similar Listings
Content © 2025 MLS Property Information Network, Inc. The information in this listing was gathered from third party resources including the seller and public records.
Listing information provided courtesy of Douglas Elliman Real Estate - The Sarkis Team.
MLS Property Information Network, Inc. and its subscribers disclaim any and all representations or warranties as to the accuracy of this information.






