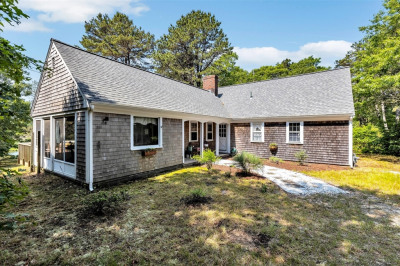$1,195,000
4
Beds
3
Baths
2,098
Living Area
-
Property Description
Nestled in a quiet neighborhood near Dowses Beach and Main Street Osterville, this updated Cape-style home exudes a coastal-casual vibe. The sun-filled first floor offers an open layout ideal for entertaining. The chef’s kitchen features a large island, quartz countertops, GE Profile appliances, and a farmhouse sink overlooking the spacious backyard. Hardwood floors, crown molding and a stunning fireplace add warmth. The entryway mudroom and walk-in pantry offer everyday convenience with a decorator’s charm. A private guest bedroom and full bath complete the first level. The expansive fenced yard is perfect for outdoor activities and entertaining, featuring an outdoor shower, irrigation, and room for a pool. This home boasts ample storage space throughout, including an unfinished basement and attic above the oversized two-car garage. Central air, including mini-splits in each of the three upstairs bedrooms, complete this quintessential Cape retreat. This home is a must see!
-
Highlights
- Area: Osterville
- Heating: Baseboard
- Property Class: Residential
- Style: Cape
- Year Built: 1972
- Cooling: Central Air
- Parking Spots: 2
- Property Type: Single Family Residence
- Total Rooms: 8
- Status: Active
-
Additional Details
- Appliances: Dishwasher, Refrigerator, Washer, Dryer
- Construction: Frame
- Fireplaces: 1
- Foundation: Concrete Perimeter
- Roof: Shingle
- Year Built Details: Actual, Renovated Since
- Zoning: 101
- Basement: Full, Interior Entry, Bulkhead
- Exterior Features: Patio, Fenced Yard, Outdoor Shower
- Flooring: Wood, Tile
- Lot Features: Cleared, Level
- SqFt Source: Public Record
- Year Built Source: Public Records
-
Amenities
- Covered Parking Spaces: 2
- Waterfront Features: Beach Front, Ocean, Beach Ownership(Public)
- Parking Features: Attached
-
Utilities
- Sewer: Inspection Required for Sale
- Water Source: Public
-
Fees / Taxes
- Assessed Value: $872,500
- Taxes: $5,569
- Tax Year: 2025
Similar Listings
Content © 2025 MLS Property Information Network, Inc. The information in this listing was gathered from third party resources including the seller and public records.
Listing information provided courtesy of Compass.
MLS Property Information Network, Inc. and its subscribers disclaim any and all representations or warranties as to the accuracy of this information.




