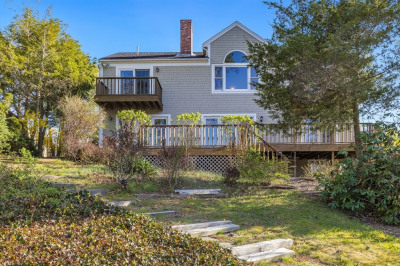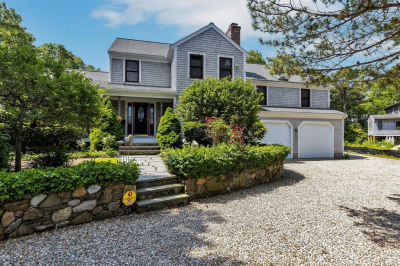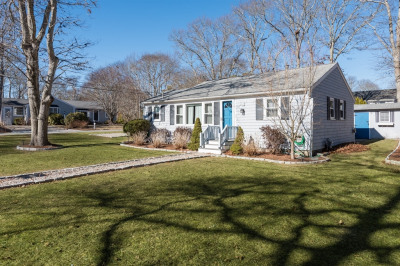$1,069,000
3
Beds
3
Baths
2,966
Living Area
-
Property Description
Welcome to this charming home in a desirable neighborhood Known as Seabrook Shores, with community dock. Offering a perfect blend of comfort, style and convenience, making it ideal for families and those who love to entertain. Each of the three generously sized bedrooms offers plenty of closet space. The master suite is a true retreat, complete with an ensuite bathroom and soaking tub and separate shower and natural lighting Morning coffee from your balcony. Bonus room off the second upstairs bedrooms for office space. Wait there's more the lower level has two rooms that are finished as well. You'll be surprised as to how private the well manicured yard is . Make it your own by adding fresh paint and new carpets.
-
Highlights
- Area: South Mashpee
- HOA Fee: $200
- Property Class: Residential
- Style: Contemporary
- Year Built: 1988
- Heating: Baseboard, Oil
- Parking Spots: 3
- Property Type: Single Family Residence
- Total Rooms: 7
- Status: Active
-
Additional Details
- Appliances: Water Heater, Range, Dishwasher, Microwave, Refrigerator
- Exterior Features: Porch - Enclosed, Patio, Storage, Professional Landscaping, Sprinkler System
- Flooring: Wood, Tile, Carpet, Laminate, Flooring - Wall to Wall Carpet
- Interior Features: Closet, Recessed Lighting, Bonus Room
- Road Frontage Type: Public
- SqFt Source: Public Record
- Year Built Source: Public Records
- Basement: Full, Partially Finished, Interior Entry, Bulkhead
- Fireplaces: 1
- Foundation: Concrete Perimeter
- Lot Features: Wooded, Level
- Roof: Shingle
- Year Built Details: Approximate
- Zoning: R3
-
Amenities
- Community Features: Shopping, Medical Facility, House of Worship, Public School
- Parking Features: Attached, Paved Drive, Driveway, Paved
- Covered Parking Spaces: 1
- Waterfront Features: Ocean, Sound, Beach Ownership(Public)
-
Utilities
- Sewer: Private Sewer
- Water Source: Public
-
Fees / Taxes
- Assessed Value: $1,155
- HOA Fee Frequency: Annually
- Taxes: $7,199
- HOA: Yes
- Tax Year: 2025
Similar Listings
Content © 2025 MLS Property Information Network, Inc. The information in this listing was gathered from third party resources including the seller and public records.
Listing information provided courtesy of Berkshire Hathaway HomeServices Robert Paul Properties.
MLS Property Information Network, Inc. and its subscribers disclaim any and all representations or warranties as to the accuracy of this information.






