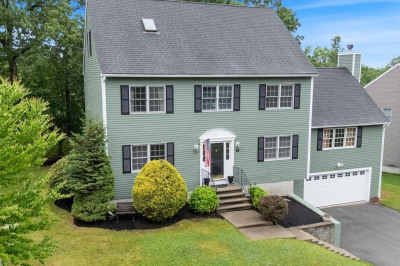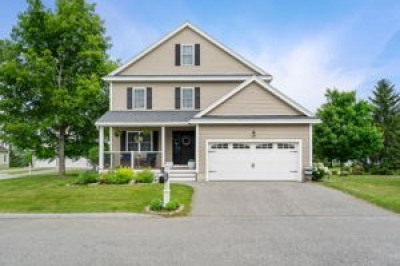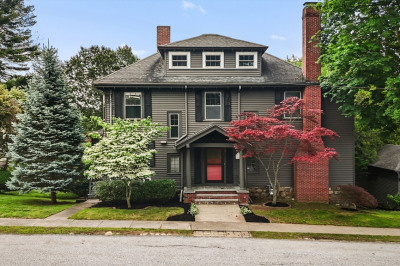$659,000
4
Beds
2/1
Baths
2,217
Living Area
-
Property Description
Welcome to 50 Allen St! Upon entering this lovely home you will immediately notice the sunny charm and character throughout. With 4 bedrooms, 2.5 baths and 3 levels of living space there is room for everyone. The current owners have done many recent updates including a brand new kitchen, new heating system, water heater, windows with custom Hunter Douglas blinds and chimney repointing. They have done all the heavy lifting here! The first level offers a home office, fireplaced living room, dining room, kitchen and half bath with laundry. Up on the 2nd level you will find 4 ample sized bedrooms and a full bath. Head up to the 3rd level where you will find more versatile living space and a 3/4 bath! You can enjoy summer days entertaining outside in the well manicured fenced in yard with inviting deck and in ground pool! This one you don't want to miss.
-
Highlights
- Area: Bradford
- Heating: Forced Air, Natural Gas
- Property Class: Residential
- Total Rooms: 9
- Status: Active
- Cooling: Central Air
- Parking Spots: 4
- Property Type: Single Family Residence
- Year Built: 1900
-
Additional Details
- Appliances: Range, Dishwasher, Refrigerator
- Construction: Frame
- Fireplaces: 2
- Foundation: Stone
- Road Frontage Type: Public
- SqFt Source: Public Record
- Year Built Source: Public Records
- Basement: Full, Walk-Out Access, Interior Entry, Sump Pump
- Exterior Features: Deck - Composite, Pool - Inground, Storage, Fenced Yard
- Flooring: Tile, Vinyl, Carpet, Hardwood
- Interior Features: Great Room, Home Office
- Roof: Shingle
- Year Built Details: Actual, Renovated Since
- Zoning: 101
-
Amenities
- Community Features: Public Transportation, Shopping, Park, Walk/Jog Trails, Highway Access, House of Worship, Public School
- Pool Features: In Ground
- Parking Features: Paved Drive, Off Street
-
Utilities
- Sewer: Public Sewer
- Water Source: Public
-
Fees / Taxes
- Assessed Value: $543,500
- Tax Year: 2025
- Compensation Based On: Net Sale Price
- Taxes: $5,821
Similar Listings
Content © 2025 MLS Property Information Network, Inc. The information in this listing was gathered from third party resources including the seller and public records.
Listing information provided courtesy of RE/MAX Bentley's.
MLS Property Information Network, Inc. and its subscribers disclaim any and all representations or warranties as to the accuracy of this information.






