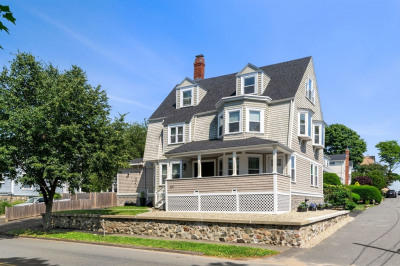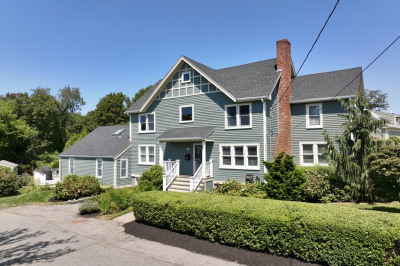$1,225,000
4
Beds
3/1
Baths
3,765
Living Area
-
Property Description
This beautifully updated 4-bed, 3.5-bath home offers 3,765 sq. ft. of stylish, functional & comfortable living on a 10,000+ sqft lot in a highly desirable Marblehead neighborhood. The Heart of the home is a newly renovated kitchen, featuring quartz countertops, spacious center island w seating & premium appliances - perfect for everyday living & entertaining. Adjacent to the kitchen is a sitting room w fireplace & access to the 3-season room. This level also offers a large living room w cathedral ceilings, separate dining room w coffee bar & pantry, and a half bath. Upstairs are 2 large bedrooms, full bath and a primary with ensuite bath. The lower-level features rec room w wet bar, direct access to the back patio, and tons of storage space. An additional bedroom & full bath are also located on main level. Short walk to YMCA, Marblehead school bussing, great family neighborhood, close to beach & shopping, updated electrical, new hardwood flooring, central A/C, oversized 2 car garage!
-
Highlights
- Cooling: Central Air
- Parking Spots: 2
- Property Type: Single Family Residence
- Total Rooms: 10
- Status: Active
- Heating: Baseboard, Natural Gas, Electric
- Property Class: Residential
- Style: Contemporary
- Year Built: 1966
-
Additional Details
- Appliances: Gas Water Heater, Water Heater, Range, Dishwasher, Disposal, Microwave, Refrigerator, Washer, Dryer, Wine Refrigerator, Range Hood
- Construction: Frame
- Exterior Features: Patio, Rain Gutters, Sprinkler System
- Flooring: Tile, Carpet, Hardwood
- Interior Features: Bathroom, Bonus Room, Sun Room, Wet Bar
- Road Frontage Type: Public
- SqFt Source: Measured
- Year Built Source: Public Records
- Basement: Full, Finished, Walk-Out Access, Interior Entry
- Exclusions: Infrared Sauna Negotiable.
- Fireplaces: 2
- Foundation: Concrete Perimeter
- Lot Features: Level
- Roof: Shingle
- Year Built Details: Actual
- Zoning: Sf
-
Amenities
- Covered Parking Spaces: 2
- Waterfront Features: Ocean, 1 to 2 Mile To Beach, Beach Ownership(Public)
- Parking Features: Attached, Under, Garage Door Opener, Heated Garage, Storage, Oversized, Off Street, Paved
-
Utilities
- Electric: Circuit Breakers, 200+ Amp Service
- Water Source: Public
- Sewer: Public Sewer
-
Fees / Taxes
- Assessed Value: $884,500
- Taxes: $8,047
- Tax Year: 2025
Similar Listings
Content © 2025 MLS Property Information Network, Inc. The information in this listing was gathered from third party resources including the seller and public records.
Listing information provided courtesy of Compass.
MLS Property Information Network, Inc. and its subscribers disclaim any and all representations or warranties as to the accuracy of this information.






