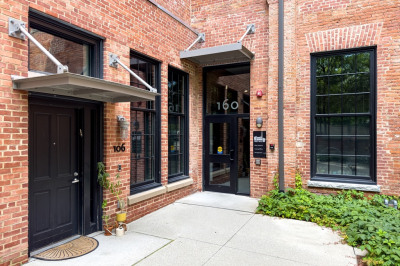$440,000
2
Beds
2
Baths
1,683
Living Area
-
Property Description
Welcome to your dream condo located at 5 Windflower Way. This beautifully updated residence offers a blend of comfort & convenience, making it a perfect place for those seeking low maintenance. The well-equipped kitchen features modern appliances, quartz countertops, a beautiful, tiled floor, & ample cabinets. This condo includes 2 generously sized bedrooms, and two bathrooms. The attached one-car garage offers charging for an electric car. Enjoy outdoor recreation at the tennis court & pickleball court & swimming pool. Condo is just minutes away from local amenities including shops, & restaurants. Experience the vibrant culture of Williamstown home to the renowned Clark Art, & Williams College. Don't miss the opportunity to make this your new full-time residence or vacation home.
-
Highlights
- Building Name: Greylock Village
- Heating: Baseboard, Natural Gas
- Parking Spots: 2
- Property Type: Condominium
- Total Rooms: 5
- Year Built: 1975
- Cooling: Central Air
- HOA Fee: $549
- Property Class: Residential
- Stories: 2
- Unit Number: 5
- Status: Active
-
Additional Details
- Appliances: Range, Dishwasher, Microwave, Refrigerator, Washer, Dryer
- Construction: Frame
- Fireplaces: 1
- Roof: Shingle
- Total Number of Units: 50
- Year Built Source: Public Records
- Basement: Y
- Exterior Features: Patio, Tennis Court(s)
- Flooring: Wood, Tile, Carpet
- SqFt Source: Public Record
- Year Built Details: Actual
- Zoning: Gr1
-
Amenities
- Covered Parking Spaces: 1
- Parking Features: Garage Door Opener, Off Street
-
Utilities
- Electric: 150 Amp Service
- Water Source: Public
- Sewer: Public Sewer
-
Fees / Taxes
- Assessed Value: $386,000
- HOA Fee Includes: Water, Sewer, Insurance, Maintenance Structure, Road Maintenance, Maintenance Grounds, Snow Removal, Trash
- Taxes: $5,327
- HOA Fee Frequency: Monthly
- Tax Year: 2025
Similar Listings
Content © 2025 MLS Property Information Network, Inc. The information in this listing was gathered from third party resources including the seller and public records.
Listing information provided courtesy of Lamacchia Realty, Inc..
MLS Property Information Network, Inc. and its subscribers disclaim any and all representations or warranties as to the accuracy of this information.




