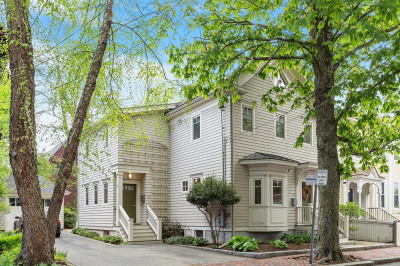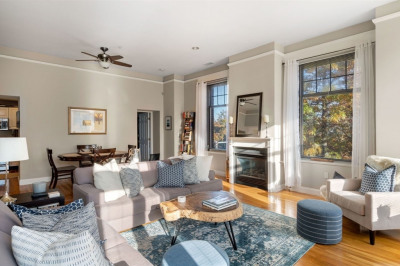$899,000
2
Beds
1
Bath
1,075
Living Area
-
Property Description
Welcome to your new home at 5 Tremont Street, Unit 3, nestled in the vibrant heart of Cambridge. This charming 2-bedroom, 1-bathroom unit offers a spacious 1,075 square feet of living space filled with abundant natural light. Enjoy the comfort of modern living with a recently remodeled kitchen featuring new appliances and charming exposed brick, adding a touch of rustic elegance. The bathroom has also been remodeled, ensuring a fresh, contemporary feel.Step inside to discover the warmth and elegance of hardwood floors throughout, creating a cozy and inviting atmosphere. The open dining area provides the perfect setting for hosting gatherings and entertaining guests. Relax and unwind on your private deck. Situated in a prime location, this home is just across the street from the remodeled Sennott Park, offering a delightful playground, expansive green space, and basketball courts. You'll also find yourself conveniently close to vibrant local cafes, shopping, and public transportation.
-
Highlights
- Area: Area 4-The Port
- Heating: Electric Baseboard
- Property Class: Residential
- Stories: 1
- Unit Number: 3
- Status: Active
- Cooling: Window Unit(s)
- HOA Fee: $282
- Property Type: Condominium
- Total Rooms: 6
- Year Built: 1920
-
Additional Details
- Appliances: Dishwasher, Microwave, Refrigerator, Washer, Dryer
- Exterior Features: Balcony
- Pets Allowed: Yes
- Total Number of Units: 3
- Year Built Source: Public Records
- Basement: Y
- Flooring: Hardwood
- SqFt Source: Public Record
- Year Built Details: Actual
- Zoning: C1
-
Amenities
- Community Features: Public Transportation, Shopping, Park, Walk/Jog Trails, Medical Facility, Laundromat, Bike Path, T-Station, University
- Parking Features: On Street
-
Utilities
- Sewer: Public Sewer
- Water Source: Public
-
Fees / Taxes
- Assessed Value: $800,000
- HOA Fee Includes: Water, Sewer, Insurance, Reserve Funds
- Taxes: $5,080
- HOA Fee Frequency: Monthly
- Tax Year: 2025
Similar Listings
Content © 2025 MLS Property Information Network, Inc. The information in this listing was gathered from third party resources including the seller and public records.
Listing information provided courtesy of Compass.
MLS Property Information Network, Inc. and its subscribers disclaim any and all representations or warranties as to the accuracy of this information.






