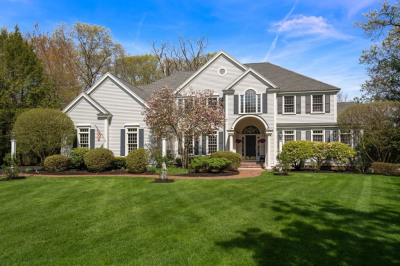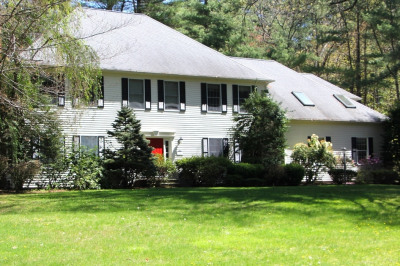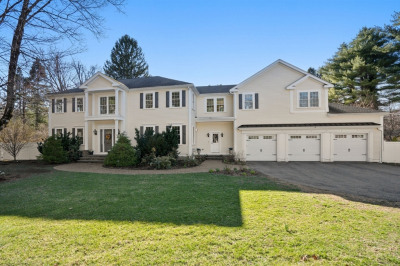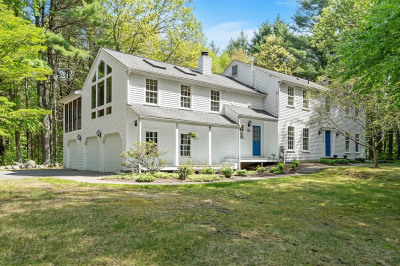$1,575,000
4
Beds
4/1
Baths
5,949
Living Area
-
Property Description
This is where fabulous and functional design live and where dreams are made of. Located in the highly sought-after Bowker neighborhood, this exceptional property boasts four generously sized bedrooms plus a versatile bonus space ideal as a TV lounge, study area, or guest quarters. The sunroom is your happy place bathed in natural light and opening onto a small deck–perfect for morning coffee or evening relaxation. For those working from home, a dedicated first-floor office provides convenience and comfort, with additional flexible workspaces available on the upper and lower levels. Entertaining is effortless as you transition from the well-appointed kitchen into the dining and family rooms, and during the warmer months, the expansive screened-in porch. The finished basement extends the living space with a playroom, den, workstation, exercise room, full bathroom, & cedar closet for added storage. A host of improvements & features checks off your boxes. Welcome home.
-
Highlights
- Area: North Sudbury
- Heating: Central, Forced Air, Baseboard, Natural Gas, Fireplace(s), Fireplace
- Property Class: Residential
- Style: Colonial
- Year Built: 1971
- Cooling: Central Air, Heat Pump
- Parking Spots: 6
- Property Type: Single Family Residence
- Total Rooms: 15
- Status: Active
-
Additional Details
- Appliances: Gas Water Heater, Oven, Dishwasher, Microwave, Range, Refrigerator, Washer, Dryer, Wine Refrigerator
- Construction: Frame, Brick
- Fireplaces: 4
- Foundation: Concrete Perimeter
- Lot Features: Wooded, Gentle Sloping, Level
- Roof: Shingle
- Year Built Details: Approximate
- Zoning: Resa
- Basement: Full, Finished, Walk-Out Access, Interior Entry
- Exterior Features: Balcony / Deck, Porch - Screened, Deck - Wood, Deck - Composite, Storage, Sprinkler System
- Flooring: Tile, Carpet, Laminate, Hardwood, Flooring - Hardwood, Flooring - Stone/Ceramic Tile, Flooring - Wall to Wall Carpet
- Interior Features: Beamed Ceilings, Closet/Cabinets - Custom Built, Lighting - Overhead, Crown Molding, Recessed Lighting, Bathroom - Full, Bathroom - With Shower Stall, Closet, Lighting - Sconce, Beadboard, Pedestal Sink, Countertops - Stone/Granite/Solid, Cedar Closet(s), Cable Hookup, Open Floorplan, Storage, Sun Room, Home Office, Bathroom, Play Room, Exercise Room, Central Vacuum, Walk-up Attic, High Speed Internet
- Road Frontage Type: Public
- SqFt Source: Measured
- Year Built Source: Public Records
-
Amenities
- Community Features: Public Transportation, Shopping, Pool, Tennis Court(s), Park, Walk/Jog Trails, Stable(s), Golf, Medical Facility, Bike Path, Conservation Area, Highway Access, House of Worship, Private School, Public School, T-Station, University
- Parking Features: Attached, Garage Door Opener, Garage Faces Side, Paved Drive, Paved
- Covered Parking Spaces: 2
- Security Features: Security System
-
Utilities
- Electric: 200+ Amp Service
- Water Source: Public
- Sewer: Private Sewer
-
Fees / Taxes
- Assessed Value: $1,448,000
- Tax Year: 2025
- Compensation Based On: Net Sale Price
- Taxes: $21,199
Similar Listings
Content © 2025 MLS Property Information Network, Inc. The information in this listing was gathered from third party resources including the seller and public records.
Listing information provided courtesy of ERA Key Realty Services- Fram.
MLS Property Information Network, Inc. and its subscribers disclaim any and all representations or warranties as to the accuracy of this information.






