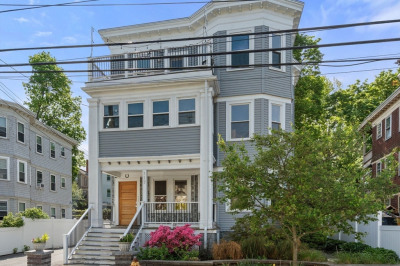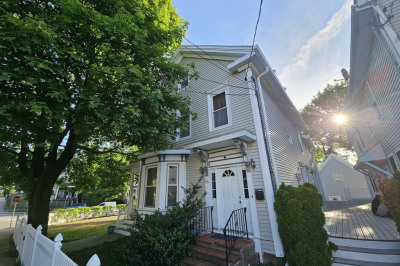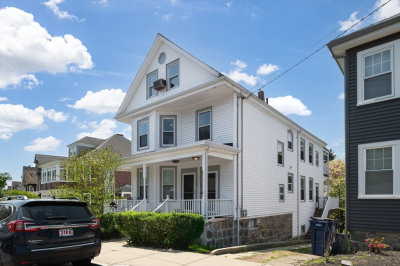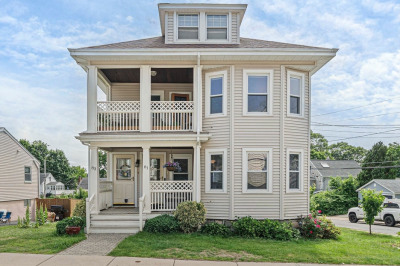$569,000
2
Beds
1
Bath
953
Living Area
-
Property Description
Welcome to beautifully & new renovated townhouse in the desirable Bellevue Hill area of West Roxbury. Step inside to discover a bright & open floor plan accentuated by new floors that flow seamlessly throughout. The newly finished kitchen is equipped with all-new appliances. With 2 spacious bedrooms and a completely renovated bathrooms featuring elegant tile showers. This home ensures comfort for every member of your family. There is new roof and insulated windows enhancing energy efficiency. The home also boasts a one-car garage and additional off-street parking, adding to your convenience. Enjoy the tranquility of your private outdoor space for your gardening or relax on the deck overlooking the meticulously maintained yard. The property further includes a spacious shared basement and your own in-building laundry facilities. Positioned conveniently near the vibrant offerings of West Roxbury—shops, restaurants, and Commuter rail to Boston!
-
Highlights
- Area: West Roxbury
- Heating: Central, Hot Water, Natural Gas
- Property Class: Residential
- Stories: 1
- Unit Number: 1
- Status: Active
- Cooling: Central Air
- Parking Spots: 1
- Property Type: Condominium
- Total Rooms: 5
- Year Built: 1950
-
Additional Details
- Appliances: Range, Dishwasher, Refrigerator, Washer, Dryer
- Construction: Frame
- Flooring: Vinyl
- Pets Allowed: Yes w/ Restrictions
- SqFt Source: Unit Floor Plan
- Year Built Details: Renovated Since
- Zoning: R2
- Basement: Y
- Exterior Features: Deck
- Interior Features: Entrance Foyer
- Roof: Shingle
- Total Number of Units: 2
- Year Built Source: Public Records
-
Amenities
- Community Features: Public Transportation, Park, House of Worship, Private School, Public School
- Parking Features: Attached, Garage Door Opener, Paved
- Covered Parking Spaces: 1
-
Utilities
- Electric: 100 Amp Service
- Water Source: Public
- Sewer: Public Sewer
-
Fees / Taxes
- Buyer Agent Compensation: 2.5%
- Tax Year: 2025
- Compensation Based On: Net Sale Price
Similar Listings
Content © 2025 MLS Property Information Network, Inc. The information in this listing was gathered from third party resources including the seller and public records.
Listing information provided courtesy of Compass.
MLS Property Information Network, Inc. and its subscribers disclaim any and all representations or warranties as to the accuracy of this information.






