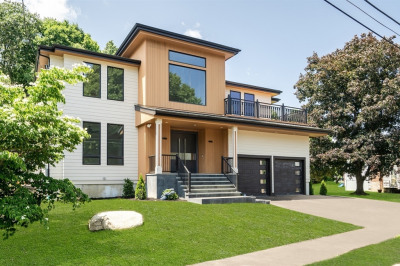$2,495,000
4
Beds
3/1
Baths
4,364
Living Area
-
Property Description
Located on a quiet, tree-lined street near Newton’s Waban Village, this beautifully designed home captures the breezy sophistication of West Coast living and the warmth of Spanish-style architecture—arched entryways, an enclosed sun-filled courtyard, and wrought iron details. Lush gardens and vibrant landscaping offer striking curb appeal. A welcoming patio leads to the open foyer and a stunning step-down living room with soaring ceilings, oversized windows, and a wood-burning fireplace. A cozy family room with fireplace and built-ins. Elegant dining room opens to an updated eat-in kitchen, with a stylish pantry and half bath completing the main floor. Upstairs, the sunlit primary suite includes a dressing area and ensuite bath, along with an additional ensuite bedroom, two more bedrooms, and a full bath with laundry. Finished lower level includes a private office and two bonus rooms. Ideal Waban location provides easy access to Angier Elementary, Waban Village, and Green 'D' Line.
-
Highlights
- Area: Waban
- Heating: Steam
- Property Class: Residential
- Style: Spanish Colonial
- Year Built: 1939
- Cooling: Wall Unit(s), Ductless
- Parking Spots: 4
- Property Type: Single Family Residence
- Total Rooms: 11
- Status: Active
-
Additional Details
- Appliances: Gas Water Heater, Oven, Dishwasher, Range, Refrigerator, Freezer, Washer, Dryer, Wine Refrigerator, Range Hood
- Exterior Features: Patio - Enclosed
- Foundation: Concrete Perimeter
- Lot Features: Corner Lot
- Year Built Details: Actual, Renovated Since
- Zoning: Sr2
- Basement: Full, Sump Pump
- Fireplaces: 2
- Interior Features: Bathroom - Full, Bathroom - Tiled With Tub & Shower, Bathroom, Home Office-Separate Entry, Exercise Room, Bonus Room
- SqFt Source: Measured
- Year Built Source: Public Records
-
Amenities
- Community Features: Public Transportation, Shopping, Park, Walk/Jog Trails, Golf, Medical Facility, Bike Path, Conservation Area, Highway Access, House of Worship, Private School, Public School, T-Station, University
- Parking Features: Attached, Paved Drive
- Covered Parking Spaces: 2
-
Utilities
- Sewer: Public Sewer
- Water Source: Public
-
Fees / Taxes
- Assessed Value: $1,927,100
- Tax Year: 2025
- Buyer Agent Compensation: 2.5%
- Taxes: $18,885
Similar Listings
Content © 2025 MLS Property Information Network, Inc. The information in this listing was gathered from third party resources including the seller and public records.
Listing information provided courtesy of Compass.
MLS Property Information Network, Inc. and its subscribers disclaim any and all representations or warranties as to the accuracy of this information.






