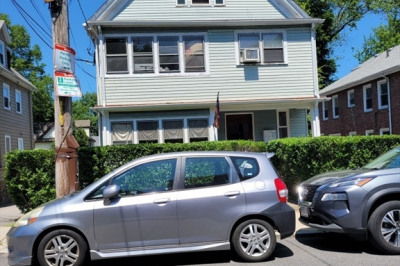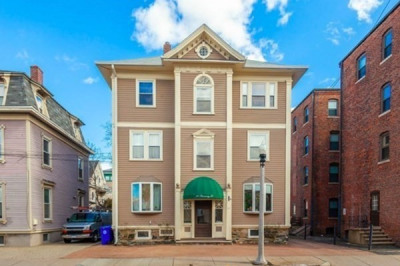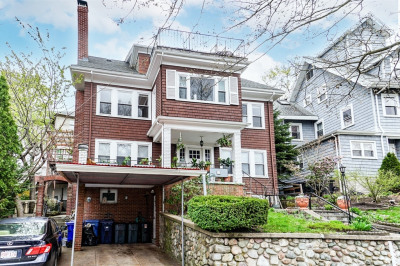$1,650,000
8
Beds
4
Baths
3,456
Living Area
-
Property Description
Welcome to 5 Radnor Road in Brighton, an ideal 2 family for those seeking investment or owner occupant property near Boston College! Each unit offers 4-bedroom, 2-bath with a thoughtful layout. The living room includes a door that offers the option to use it as a bonus room. Enjoy a private back porch for relaxing or entertaining, plus a backyard for outdoor activities. Inside, you’ll find a shared washer and dryer. The property also includes a basement for extra storage for each unit. Located just a short distance to Boston College, 0.2 miles to South Street Green T-station, this home is perfectly positioned near shops, dining, and public transportation, making daily life seamless. Whether you’re a student or professional, you’ll appreciate the combination of modern amenities and an unbeatable location. Easy street parking in front! Don’t miss this opportunity to secure a fantastic home near BC!
-
Highlights
- Area: Brighton
- Levels: 2
- Property Type: Multi Family
- Total Rooms: 16
- Status: Active
- Has View: Yes
- Property Class: Residential Income
- Stories: 2
- Year Built: 1920
-
Additional Details
- Basement: Full, Sump Pump, Unfinished
- Fireplaces: 2
- Foundation: Stone
- Roof: Shingle
- Total Number of Units: 2
- Year Built Details: Approximate
- Zoning: 00
- Construction: Frame
- Flooring: Wood
- Lot Features: Cleared, Level
- SqFt Source: Public Record
- View: City View(s)
- Year Built Source: Public Records
-
Amenities
- Community Features: Public Transportation, Shopping, Pool, Tennis Court(s), Park, Walk/Jog Trails, Stable(s), Golf, Medical Facility, Laundromat, Bike Path, Conservation Area, Highway Access, House of Worship, Marina, Private School, Public School, T-Station, University
- Parking Features: On Street
-
Utilities
- Sewer: Public Sewer
- Water Source: Public
-
Fees / Taxes
- Assessed Value: $1,225,200
- Taxes: $14,188
- Tax Year: 2025
- Total Rent: $11,400
Similar Listings
Content © 2025 MLS Property Information Network, Inc. The information in this listing was gathered from third party resources including the seller and public records.
Listing information provided courtesy of eXp Realty.
MLS Property Information Network, Inc. and its subscribers disclaim any and all representations or warranties as to the accuracy of this information.






