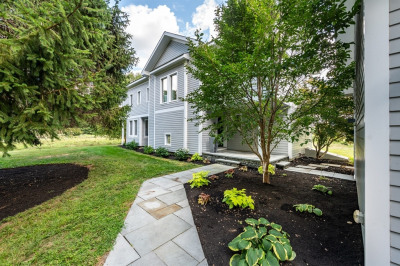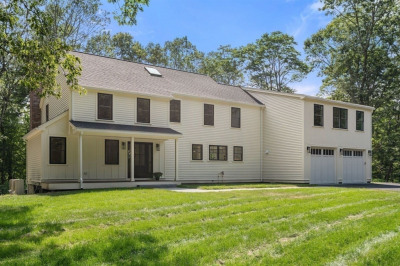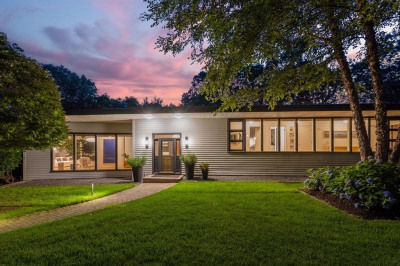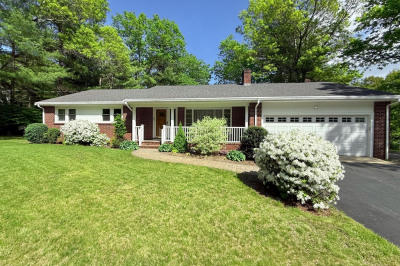$1,899,000
4
Beds
3/1
Baths
4,848
Living Area
-
Property Description
Stately four/five bedroom residence handsomely sited on two acres offering access to walking trails in Noanet Woods and many significant updates. This custom designed home offers an open, thoughtful floor plan well suited for recreation and wonderful entertaining. The first level features beautiful elm wood floors in the formal living room, dining room areas along with wainscoting and French doors leading into the gourmet kitchen with expansive dining area and a light filled family room with cathedral ceiling, fireplace and sliders to the patio. Second level features 4 bedrooms, w/wonderful primary suite with a spacious walk in closet and full bath. The lower walk-out level with au-pair or in-law suite with wet bar, exercise area and full bath, spacious workshop and ample storage. Second entrance leads to a private home office above the 2 car garage. A bluestone patio leads to a large and level back yard with access to trails. Ask about seller's offer of a RATE BUY DOWN!!
-
Highlights
- Acres: 2
- Heating: Forced Air, Baseboard, Oil
- Property Class: Residential
- Style: Colonial
- Year Built: 1997
- Cooling: Central Air
- Parking Spots: 4
- Property Type: Single Family Residence
- Total Rooms: 12
- Status: Active
-
Additional Details
- Basement: Full, Partially Finished, Walk-Out Access, Interior Entry
- Exclusions: See Agent For Feature Sheet.
- Fireplaces: 1
- Foundation: Concrete Perimeter
- Lot Features: Wooded, Cleared
- Roof: Shingle
- Year Built Details: Approximate
- Zoning: R2
- Construction: Frame
- Exterior Features: Patio, Rain Gutters
- Flooring: Tile, Carpet, Hardwood, Flooring - Hardwood, Flooring - Wall to Wall Carpet
- Interior Features: Vaulted Ceiling(s), Bathroom - Full, Home Office, Exercise Room, Bonus Room, Bathroom, Central Vacuum
- Road Frontage Type: Public
- SqFt Source: Public Record
- Year Built Source: Public Records
-
Amenities
- Community Features: Tennis Court(s), Park, Walk/Jog Trails, Stable(s), Conservation Area
- Parking Features: Attached, Garage Door Opener, Storage, Paved Drive, Off Street, Paved
- Covered Parking Spaces: 2
- Security Features: Security System
-
Utilities
- Sewer: Private Sewer
- Water Source: Private
-
Fees / Taxes
- Assessed Value: $2,218,900
- Taxes: $25,007
- Tax Year: 2025
Similar Listings
Content © 2025 MLS Property Information Network, Inc. The information in this listing was gathered from third party resources including the seller and public records.
Listing information provided courtesy of Compass.
MLS Property Information Network, Inc. and its subscribers disclaim any and all representations or warranties as to the accuracy of this information.






