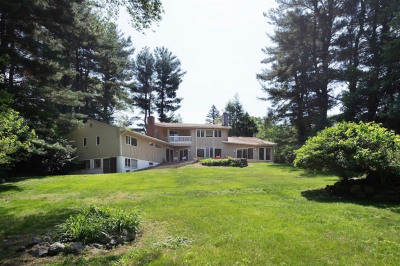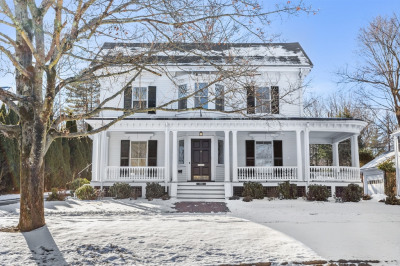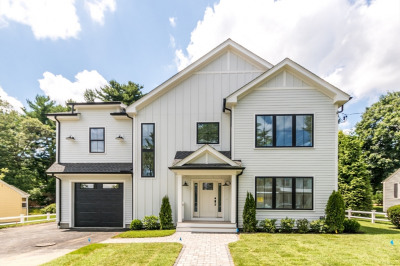$2,200,000
4
Beds
3/2
Baths
3,331
Living Area
-
Property Description
Nestled in the serene, private Six Moon Hill neighborhood, this exceptional property presents a rare opportunity to own a beautifully renovated modernist classic, designed by a renowned firm The Architects Collaborative (TAC) led by Walter Gropius. Their philosophy sought to embrace nature, creating a seamless blend of indoor/outdoor living. Vast windows frame views of the tranquil landscape, accented by perennial gardens, granite terraces, spacious deck, patio, and lawn surrounding the home. The renovated chef’s kitchen features a breakfast bar island, quartz countertops, SS appliances, dining area, and sleek cabinetry. Relax in the primary suite with a walk-in closet, a wall of closets, an exterior door, tiled shower, and dual sink vanity. You will love the first level’s entertainment haven enhanced by a wet bar and multiple glass sliders to the hot tub and patio. Secluded enough for a peaceful retreat, yet close to everything including Wilson Farm, bike path, bus routes, Route 2.
-
Highlights
- Cooling: Central Air
- HOA Fee: $1,050
- Property Class: Residential
- Style: Contemporary, Mid-Century Modern
- Year Built: 1950
- Heating: Forced Air, Radiant, Oil
- Parking Spots: 6
- Property Type: Single Family Residence
- Total Rooms: 10
- Status: Active
-
Additional Details
- Appliances: Water Heater, Oven, Dishwasher, Disposal, Microwave, Range, Refrigerator, Washer, Dryer, Stainless Steel Appliance(s)
- Construction: Frame
- Fireplaces: 1
- Foundation: Concrete Perimeter
- Lot Features: Cul-De-Sac, Gentle Sloping
- Roof: Rubber
- Year Built Details: Actual, Renovated Since
- Zoning: Rs
- Basement: Full, Walk-Out Access
- Exterior Features: Deck, Patio, Rain Gutters, Hot Tub/Spa, Storage, Professional Landscaping, Sprinkler System, Decorative Lighting, Stone Wall
- Flooring: Tile, Hardwood, Flooring - Stone/Ceramic Tile, Flooring - Wall to Wall Carpet
- Interior Features: Countertops - Stone/Granite/Solid, Wet bar, Cabinets - Upgraded, Open Floorplan, Recessed Lighting, Lighting - Sconce, Bathroom - Full, Bathroom - Tiled With Shower Stall, Lighting - Overhead, Bathroom - Half, Game Room, Office, Bathroom, Wet Bar
- Road Frontage Type: Public
- SqFt Source: Public Record
- Year Built Source: Public Records
-
Amenities
- Community Features: Public Transportation, Shopping, Pool, Tennis Court(s), Park, Walk/Jog Trails, Bike Path, Conservation Area, Highway Access, House of Worship, Public School
- Parking Features: Detached, Garage Door Opener, Off Street, Driveway
- Covered Parking Spaces: 2
-
Utilities
- Electric: Circuit Breakers, 200+ Amp Service
- Water Source: Public
- Sewer: Public Sewer
-
Fees / Taxes
- Assessed Value: $1,848,000
- HOA Fee Frequency: Annually
- Taxes: $22,601
- HOA: Yes
- Tax Year: 2025
Similar Listings
Content © 2025 MLS Property Information Network, Inc. The information in this listing was gathered from third party resources including the seller and public records.
Listing information provided courtesy of MA Properties.
MLS Property Information Network, Inc. and its subscribers disclaim any and all representations or warranties as to the accuracy of this information.






