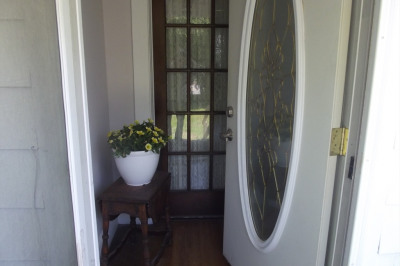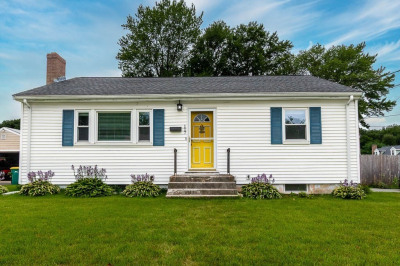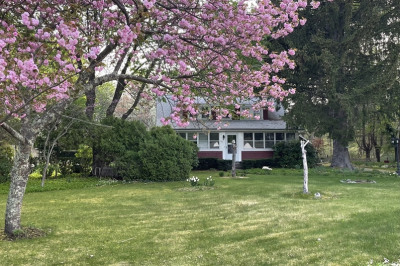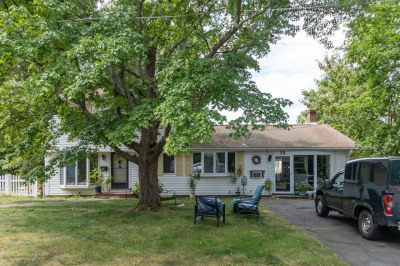$599,900
3
Beds
1/1
Bath
1,350
Living Area
-
Property Description
Welcome to this attractive 3-bedroom, 1.5-bath Cape-style home, located in a pleasant neighborhood. Freshly painted & featuring beautifully refinished wood floors throughout, move in & add your personal touch. The first floor has an open layout with a bright kitchen which flows into the living room, along with two bedrooms & a full bathroom. Upstairs, you'll find a spacious primary bedroom, a cozy reading nook, & a versatile room perfect for a home office or nursery. The basement includes a half bath, laundry, a great space for a home gym, & direct access to the attached garage. Enjoy the charming three-season porch & relax in the fully fenced backyard—ideal for outdoor gatherings. Just a short walk to scenic Bird Park with its walking trails, basketball & tennis courts, & playground. You'll also love the easy access to shopping, dining, Route 1, I-95, commuter rail, local schools, & the town center. Don't miss your chance to live in Walpole and make this lovely home your own!
-
Highlights
- Cooling: Window Unit(s)
- Parking Spots: 2
- Property Type: Single Family Residence
- Total Rooms: 6
- Status: Active
- Heating: Hot Water, Oil
- Property Class: Residential
- Style: Cape
- Year Built: 1942
-
Additional Details
- Appliances: Water Heater
- Exterior Features: Porch - Screened, Deck - Composite, Fenced Yard
- Foundation: Concrete Perimeter
- Road Frontage Type: Public
- SqFt Source: Public Record
- Year Built Source: Public Records
- Basement: Partially Finished, Garage Access
- Flooring: Wood, Flooring - Hardwood, Laminate
- Interior Features: Lighting - Overhead, Recessed Lighting, Home Office, Exercise Room
- Roof: Shingle
- Year Built Details: Actual
- Zoning: Gr
-
Amenities
- Community Features: Public Transportation, Shopping, Tennis Court(s), Park, Walk/Jog Trails, Highway Access, House of Worship, Public School, T-Station
- Parking Features: Under, Garage Door Opener, Paved Drive
- Covered Parking Spaces: 1
-
Utilities
- Sewer: Public Sewer
- Water Source: Public
-
Fees / Taxes
- Assessed Value: $549,700
- Taxes: $7,052
- Tax Year: 2025
Similar Listings
Content © 2025 MLS Property Information Network, Inc. The information in this listing was gathered from third party resources including the seller and public records.
Listing information provided courtesy of William Raveis R.E. & Home Services.
MLS Property Information Network, Inc. and its subscribers disclaim any and all representations or warranties as to the accuracy of this information.






