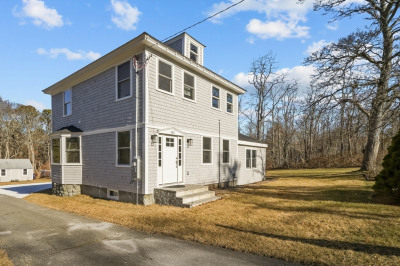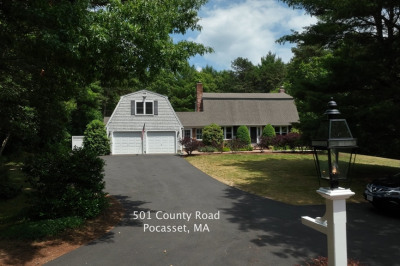$1,050,000
4
Beds
4/1
Baths
3,200
Living Area
-
Property Description
Welcome to this stunning 3,200 plus square foot Colonial with beautifully designed living space,located in Country Ridge Estates Totally updated from top to bottom, inside and out. The first floor offers a charming living room with a pellet thermostat control fireplace, lovely dining room, large spacious kitchen/family room with a wood burning stove. This area is great for entertaining and you can step right out to the patio to enjoy the beautiful backyard. The kitchen boosts, granite countertops with a large eating bar, plenty of storage space, top of the line appliances all which have been updated.The back hallway has a pantry/office, full bath, direct entry to backyard, outside shower and a 2 car oversized garage. The 2nd floor offers 4 beds and 3 full baths. The primary bedroom suite offers a peaceful retreat with a Juliet balcony, private bath, walk-in closet and laundry. Two mini splits will keep you comfortable year round as will the whole house Generac generator.Rood 3 yrs.
-
Highlights
- Area: Bourne (village)
- Heating: Forced Air, Natural Gas, Pellet Stove
- Property Class: Residential
- Style: Colonial
- Year Built: 1992
- Cooling: Central Air, Ductless
- Parking Spots: 6
- Property Type: Single Family Residence
- Total Rooms: 10
- Status: Active
-
Additional Details
- Appliances: Gas Water Heater, Range, Oven, Dishwasher, Microwave, Refrigerator, Washer, Dryer, Vacuum System
- Construction: Frame
- Fireplaces: 1
- Foundation: Concrete Perimeter
- Road Frontage Type: Private Road
- SqFt Source: Public Record
- Year Built Source: Public Records
- Basement: Full, Partially Finished
- Exterior Features: Patio, Sprinkler System, Outdoor Shower
- Flooring: Tile, Carpet, Laminate, Hardwood
- Lot Features: Cleared, Gentle Sloping
- Roof: Shingle
- Year Built Details: Actual
- Zoning: R40
-
Amenities
- Covered Parking Spaces: 2
- Waterfront Features: Ocean, 1 to 2 Mile To Beach, Beach Ownership(Public)
- Parking Features: Attached, Off Street
-
Utilities
- Electric: 200+ Amp Service, Generator Connection
- Water Source: Public
- Sewer: Private Sewer
-
Fees / Taxes
- Assessed Value: $835,100
- Tax Year: 2025
- Compensation Based On: Compensation Offered but Not in MLS
- Taxes: $6,522
Similar Listings
Content © 2025 MLS Property Information Network, Inc. The information in this listing was gathered from third party resources including the seller and public records.
Listing information provided courtesy of Sandra O'Connor, REALTOR®.
MLS Property Information Network, Inc. and its subscribers disclaim any and all representations or warranties as to the accuracy of this information.




