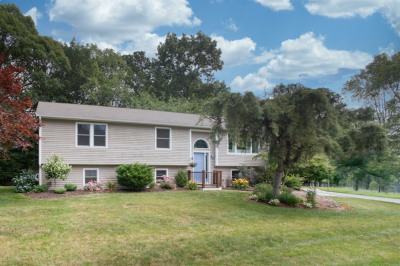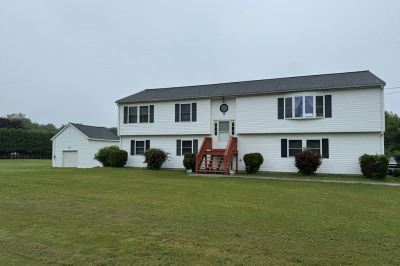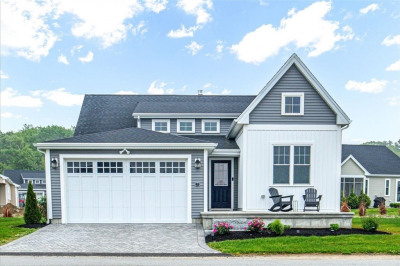$606,000
3
Beds
2
Baths
1,815
Living Area
-
Property Description
Price improvement! Welcome to 5 Kensington Court, a well-maintained ranch style home nestled in a serene cul-de-sac in the town of Swansea. This inviting residence offers the perfect blend of modern comfort and amenities making it an ideal retreat for families and entertainers alike. The open floor plan seamlessly connects the formal living room and dining area, creating an ideal space for gatherings and everyday living. The heart of the home boasts a well-appointed kitchen with ample cabinetry and modern appliances. A center island provides additional workspace and casual seating, making meal preparation and socializing a breeze. Main floor features a generous master suite and an en-suite bathroom. Two additional bedrooms and a full bathroom offer plenty of space and flexibility for family members or guests. Partially finished basement adds valuable living space, perfect for a media space or office. Step outside and relax on your deck, patio, or fire pit area with friends.
-
Highlights
- Cooling: Central Air
- Parking Spots: 6
- Property Type: Single Family Residence
- Total Rooms: 6
- Status: Closed
- Heating: Central, Forced Air, Natural Gas
- Property Class: Residential
- Style: Ranch
- Year Built: 2006
-
Additional Details
- Appliances: Gas Water Heater
- Exterior Features: Porch, Deck - Wood, Patio
- Lot Features: Corner Lot
- SqFt Source: Public Record
- Year Built Source: Public Records
- Basement: Full, Partially Finished, Walk-Out Access, Interior Entry
- Foundation: Concrete Perimeter
- Road Frontage Type: Public
- Year Built Details: Actual
- Zoning: R1
-
Amenities
- Covered Parking Spaces: 1
- Parking Features: Under, Paved Drive, Off Street
-
Utilities
- Electric: 200+ Amp Service
- Water Source: Public
- Sewer: Private Sewer
-
Fees / Taxes
- Assessed Value: $570,000
- Compensation Based On: Net Sale Price
- Taxes: $6,834
- Buyer Agent Compensation: 2.0%
- Tax Year: 2024
Similar Listings
Content © 2025 MLS Property Information Network, Inc. The information in this listing was gathered from third party resources including the seller and public records.
Listing information provided courtesy of Compass.
MLS Property Information Network, Inc. and its subscribers disclaim any and all representations or warranties as to the accuracy of this information.






