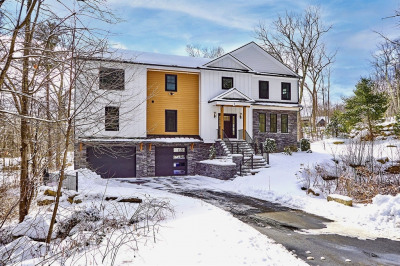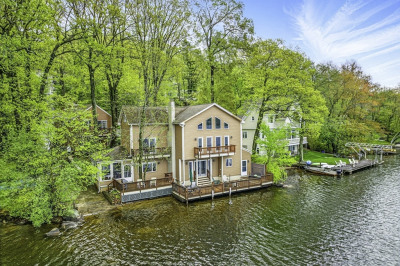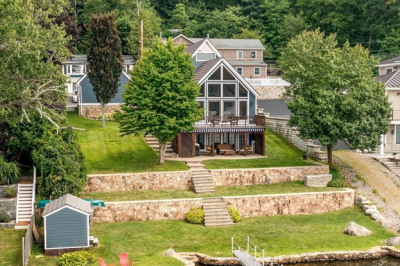$1,773,000
4
Beds
4
Baths
5,009
Living Area
-
Property Description
Elegant luxury could be yours! This sumptuous 4 bed colonial offers a fantastic floor plan alongside a beautiful backyard oasis with a private 2.11 acre lot and fantastic views over Upton Forest! Spend winter evenings in front of the floor to ceiling fireplace in the large family room. Like entertaining? You'll love the gourmet chef's kitchen with Wolfe appliances and with an open floor plan you'll be able to enjoy all the action! A gorgeous main bedroom retreat boasts a spa-like shower, jacuzzi tub, heated floors, vaulted ceilings and skylights. There are 3 further generous sized bedrooms all with hardwood floors. Downstairs the finished basement offers an abundance of space for a wealth of uses with an additional full bath and kitchenette. High-end living continues into the resort-like backyard where you'll enjoy outside dining, a freeform pool and great landscaping including a lush, level lawn; perfect for outside games! 3 level living where everyone can spread out; this is a gem!
-
Highlights
- Acres: 2
- Has View: Yes
- Parking Spots: 6
- Property Type: Single Family Residence
- Total Rooms: 9
- Status: Active
- Cooling: Central Air
- Heating: Forced Air, Natural Gas
- Property Class: Residential
- Style: Colonial
- Year Built: 1991
-
Additional Details
- Appliances: Gas Water Heater, Water Heater, Oven, Dishwasher, Microwave, Range, Refrigerator, Wine Refrigerator, Wine Cooler
- Construction: Frame
- Fireplaces: 2
- Foundation: Concrete Perimeter
- Lot Features: Wooded
- Roof: Shingle
- View: Scenic View(s)
- Year Built Source: Public Records
- Basement: Full, Finished, Walk-Out Access, Interior Entry
- Exterior Features: Deck - Composite, Patio, Covered Patio/Deck, Pool - Inground Heated, Rain Gutters, Professional Landscaping, Sprinkler System, Fenced Yard, Stone Wall
- Flooring: Wood, Tile, Carpet, Flooring - Wall to Wall Carpet, Flooring - Stone/Ceramic Tile
- Interior Features: Closet, Open Floorplan, Recessed Lighting, Slider, Bathroom - Tiled With Shower Stall, Closet - Linen, Pantry, Closet/Cabinets - Custom Built, Office, Bonus Room, Bathroom, Kitchen, Mud Room
- Road Frontage Type: Public
- SqFt Source: Public Record
- Year Built Details: Approximate
- Zoning: A
-
Amenities
- Community Features: Shopping, Park, Walk/Jog Trails, Golf, Bike Path, Highway Access, Public School
- Parking Features: Attached, Garage Faces Side, Paved Drive, Off Street, Paved
- Covered Parking Spaces: 3
- Pool Features: Pool - Inground Heated
-
Utilities
- Sewer: Private Sewer
- Water Source: Public
-
Fees / Taxes
- Assessed Value: $1,398,800
- Taxes: $19,835
- Tax Year: 2025
Similar Listings
Content © 2025 MLS Property Information Network, Inc. The information in this listing was gathered from third party resources including the seller and public records.
Listing information provided courtesy of Century 21 North East.
MLS Property Information Network, Inc. and its subscribers disclaim any and all representations or warranties as to the accuracy of this information.






