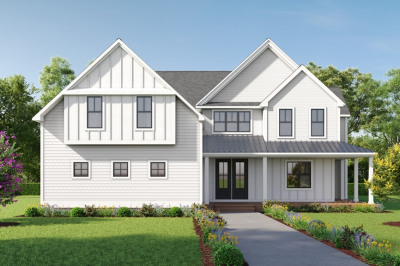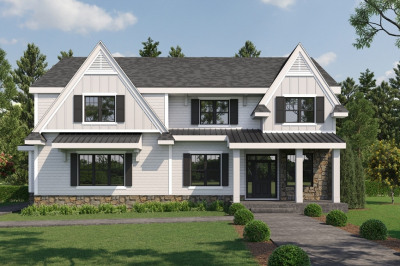$2,308,503
4
Beds
5/1
Baths
6,082
Living Area
-
Property Description
NOW BUILDING! Every detail has been thought through by our in-house designer ensuring that your home is magazine-worthy and functional.This home includes white oak hardwood floors throughout, gorgeous tile, quartz counters, designer lighting, custom cabinetry, built-ins & a Pinterest-worthy laundry! The foyer greets you with an impressive staircase that flows into a spacious family room with a fireplace flanked by a wood paneled statement wall. The Chef’s kitchen features a luxe Thermador appliance package with a 48” pro gas range and a beverage station. The 2nd floor primary suite has a spectacular walk-in closet, bath with double vanity, large shower and a soaking tub. This flexible plan offers many options for a Home Office and now offering 1,450sf of finished walkout basement w/high ceilings opens to a level backyard. Hopkinton’s newest neighborhood is surrounded by open space and is just minutes to the commuter rail & Hopkinton State Park
-
Highlights
- Cooling: Central Air
- HOA Fee: $1,188
- Property Class: Residential
- Style: Colonial
- Year Built: 2024
- Heating: Central, Forced Air, Natural Gas
- Parking Spots: 4
- Property Type: Single Family Residence
- Total Rooms: 10
- Status: Closed
-
Additional Details
- Appliances: Gas Water Heater, Tankless Water Heater, Range, Dishwasher, Microwave, Refrigerator, Range Hood
- Construction: Frame
- Fireplaces: 1
- Foundation: Concrete Perimeter
- Lot Features: Easements, Gentle Sloping
- Year Built Details: Actual
- Zoning: Res
- Basement: Finished, Walk-Out Access, Interior Entry, Garage Access
- Exterior Features: Deck, Deck - Composite, Rain Gutters, Sprinkler System, Screens
- Flooring: Tile, Hardwood, Flooring - Stone/Ceramic Tile, Flooring - Hardwood, Flooring - Vinyl
- Interior Features: Bathroom - Full, Bathroom - Tiled With Shower Stall, Lighting - Overhead, Recessed Lighting, Slider, Bathroom - Double Vanity/Sink, Bathroom - Tiled With Tub, Closet, Closet/Cabinets - Custom Built, Bathroom, Study, Great Room, Mud Room, Wet Bar, High Speed Internet
- Roof: Shingle
- Year Built Source: Builder
-
Amenities
- Community Features: Public Transportation, Shopping, Tennis Court(s), Park, Walk/Jog Trails, Golf, Laundromat, Conservation Area, Highway Access, House of Worship, Public School, T-Station
- Parking Features: Attached, Garage Door Opener, Paved Drive, Off Street
- Covered Parking Spaces: 3
- Waterfront Features: Beach Front, Lake/Pond, 1 to 2 Mile To Beach
-
Utilities
- Sewer: Private Sewer
- Water Source: Private
-
Fees / Taxes
- HOA: Yes
- HOA Fee Frequency: Annually
Similar Listings
Content © 2025 MLS Property Information Network, Inc. The information in this listing was gathered from third party resources including the seller and public records.
Listing information provided courtesy of MGS Group Real Estate LTD - Wellesley.
MLS Property Information Network, Inc. and its subscribers disclaim any and all representations or warranties as to the accuracy of this information.




