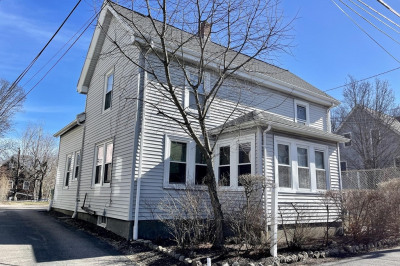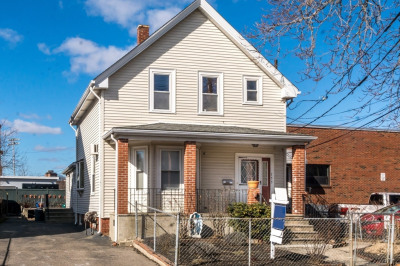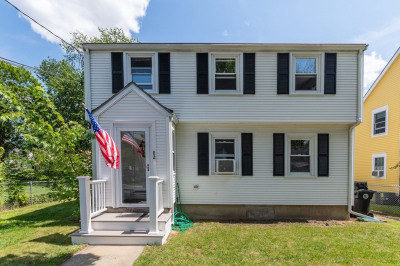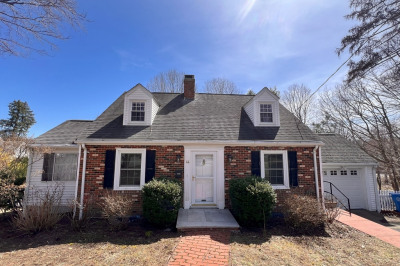$785,000
3
Beds
1
Bath
1,926
Living Area
-
Property Description
Don't miss this updated and charming bungalow in west Watertown! 1st floor has hardwood floors, high ceilings, period detail, and stained glass windows. Formal living room w/ fireplace and custom built-in cabinet. The kitchen has maple cabinets and SS appliances, island, pantry, and recessed lighting. The oversized dining room was the 3rd bedroom w/ a closet that could be easily converted back. The large 1st floor master bedroom has hardwood floors and high ceilings and conveniently located near the full bath. The 2nd floor has a large bedroom and bonus room ideal for an office, studio, or potential 2nd bath. Additional features: 50-year architectural shingle roof installed, boiler installed in 2018, water heater in 2019, seller owned Solar Panels, new french drain system, walk out basement, a double-wide driveway, front porch, rear patio, and irrigation. Walk to the brand new Cunniff Elementary School, Middle School, shops, and public transportation! Bonus: lot is 2 family zone!!
-
Highlights
- Cooling: Window Unit(s)
- Parking Spots: 3
- Property Type: Single Family Residence
- Total Rooms: 7
- Status: Closed
- Heating: Baseboard, Natural Gas
- Property Class: Residential
- Style: Bungalow
- Year Built: 1912
-
Additional Details
- Appliances: Range, Dishwasher, Refrigerator, Washer, Dryer
- Exclusions: Included With Sale: All Appliances Including Washer/Dryer, All Ac Units, Hot Tub
- Flooring: Flooring - Hardwood
- Interior Features: Home Office, Foyer, Mud Room
- Road Frontage Type: Public
- Year Built Details: Approximate
- Zoning: T
- Basement: Full
- Fireplaces: 1
- Foundation: Stone
- Lot Features: Corner Lot
- Roof: Shingle
- Year Built Source: Public Records
-
Amenities
- Community Features: Public Transportation, Shopping, Walk/Jog Trails, Laundromat, Bike Path, Conservation Area, Public School
- Parking Features: Paved Drive, Off Street
-
Utilities
- Electric: 200+ Amp Service
- Water Source: Public
- Sewer: Public Sewer
-
Fees / Taxes
- Assessed Value: $649,400
- Facilitator Compensation: 1.5
- Taxes: $7,955
- Buyer Agent Compensation: 2.5
- Tax Year: 2021
Similar Listings
Content © 2024 MLS Property Information Network, Inc. The information in this listing was gathered from third party resources including the seller and public records.
Listing information provided courtesy of Coldwell Banker Realty - Belmont.
MLS Property Information Network, Inc. and its subscribers disclaim any and all representations or warranties as to the accuracy of this information.






