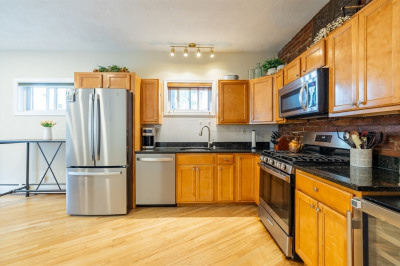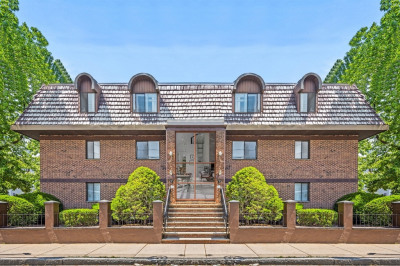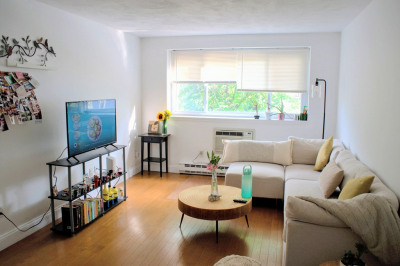$450,000
1
Bath
370
Living Area
-
Property Description
The first thing you'll notice as you step into the foyer at 5 Haskell St is the vintage charm. Rarely available bright corner studio in a highly sought after Cambridge neighborhood. Located on the first floor, this studio features a smart floor plan with lots of natural light, hardwood floors, high ceilings and 3 closets including one walk-in. Separate, efficient kitchen, with gas cooking and adjoining flexible space for a dining table, TV room or home office. Classic full bath with tub and black & white basketweave tile floor. Common laundry and bike storage. Condo fee includes heat and hot water. Professionally managed and maintained brick building just off Mass Ave on a tree lined street walkable to both Davis and Porter Squares with Pemberton Market, Momma's, Urban Hearth, Foodland, Greek Corner, Bridge Gallery, Cambridge and Somerville Libraries and many other shops and restaurants. Hop on your bike and cruise down the Minuteman Bikeway around the corner. This location has it all!
-
Highlights
- Cooling: Window Unit(s)
- HOA Fee: $410
- Property Type: Condominium
- Total Rooms: 2
- Year Built: 1927
- Heating: Central, Hot Water
- Property Class: Residential
- Stories: 1
- Unit Number: 1
- Status: Active
-
Additional Details
- Appliances: Range, Refrigerator
- Construction: Brick
- Interior Features: Elevator
- Total Number of Units: 25
- Year Built Source: Public Records
- Zoning: Res
- Basement: Y
- Flooring: Tile, Hardwood
- SqFt Source: Field Card
- Year Built Details: Actual
- Year Converted: 2000
-
Amenities
- Community Features: Public Transportation, Shopping, Walk/Jog Trails, Bike Path, T-Station, University
- Parking Features: On Street
-
Utilities
- Sewer: Public Sewer
- Water Source: Public
-
Fees / Taxes
- Assessed Value: $364,200
- HOA Fee Includes: Heat, Water, Sewer, Insurance, Maintenance Grounds, Snow Removal, Reserve Funds
- Taxes: $2,313
- HOA Fee Frequency: Monthly
- Tax Year: 2025
Similar Listings
Content © 2025 MLS Property Information Network, Inc. The information in this listing was gathered from third party resources including the seller and public records.
Listing information provided courtesy of Aikenhead Real Estate, Inc..
MLS Property Information Network, Inc. and its subscribers disclaim any and all representations or warranties as to the accuracy of this information.





