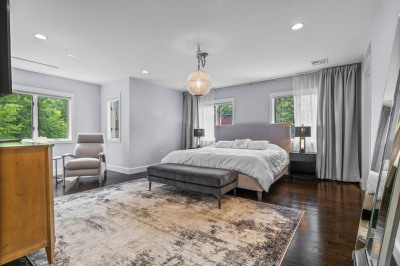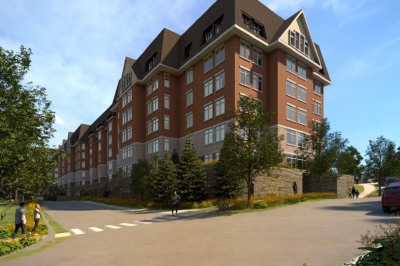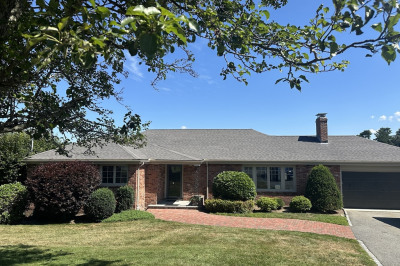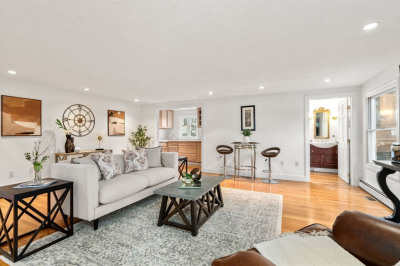$6,900/mo
4
Beds
2/1
Baths
2,290
Living Area
-
Property Description
Situated in South Brookline on a flat, professionally landscaped and fenced-in gated corner lot, this majestic, all-brick estate offers open-concept living and an abundance of parking and space. In addition to the two-car garage, there is room for another five cars in the new asphalt driveway. Sun-filled, this renovated Colonial-style residence features four bedrooms, two and one-half bathrooms, gas heat, central A/C, hardwood floors, recessed lights, crown molding, and custom-designed marble fireplace. The spacious master bedroom accommodates a king-sized bed and has an en suite bathroom and two large closets. Adjacent to the primary living area, a separate entrance leads to the fourth bedroom. The modern kitchen is highlighted by a granite island, two-year old stainless-steel appliances, and gas range. The semi-finished basement offers a bar area, fireplace, and extra storage including a cedar closet. Close to shops, Baker School, British International Schl, restaurants, and hospital
-
Highlights
- Area: Chestnut Hill
- Parking Spots: 3
- Property Type: Single Family Residence
- Year Built: 1950
- Heating: Baseboard
- Property Class: Residential Lease
- Total Rooms: 9
- Status: Active
-
Additional Details
- Appliances: Range, Dishwasher, Disposal, Microwave, Refrigerator, Freezer, Washer, Dryer, Range Hood, Instant Hot Water
- Fireplaces: 2
- Interior Features: Study, Internet Available - Broadband
- SqFt Source: Other
- Year Built Source: Public Records
- Exterior Features: Patio, Professional Landscaping, Sprinkler System, Fenced Yard
- Flooring: Hardwood
- Pets Allowed: Yes w/ Restrictions
- Year Built Details: Renovated Since
-
Amenities
- Community Features: Public Transportation, Shopping, Tennis Court(s), Park, Walk/Jog Trails, Golf, Medical Facility, Laundromat, Bike Path, Highway Access, House of Worship, Private School, Public School, T-Station
- Covered Parking Spaces: 2
-
Fees / Taxes
- Rental Fee Includes: Playground, Air Conditioning, Laundry Facilities, Parking
Similar Listings
Content © 2025 MLS Property Information Network, Inc. The information in this listing was gathered from third party resources including the seller and public records.
Listing information provided courtesy of Hammond Residential Real Estate.
MLS Property Information Network, Inc. and its subscribers disclaim any and all representations or warranties as to the accuracy of this information.






